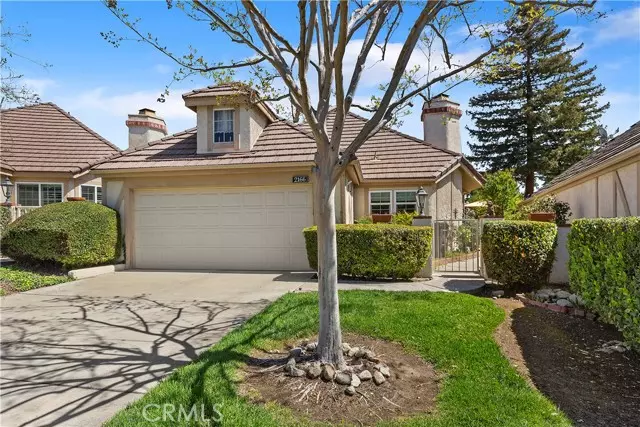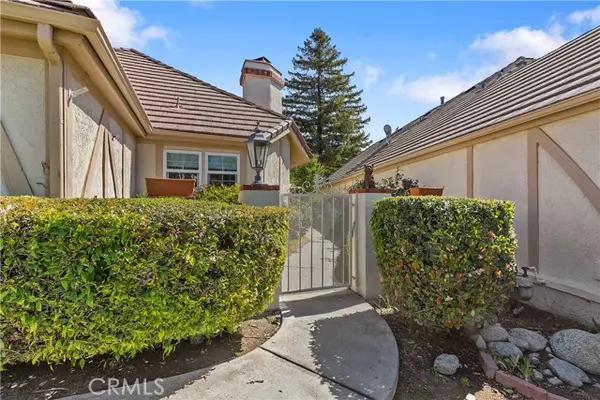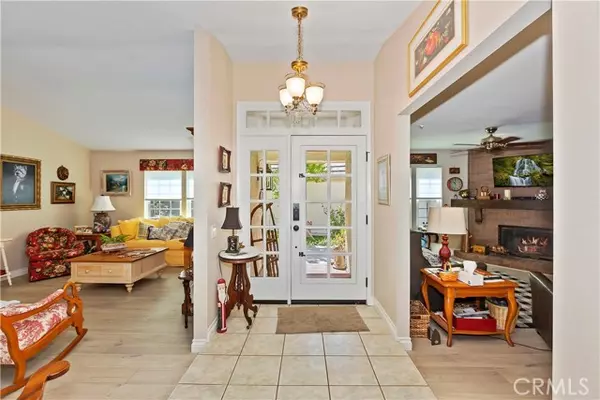$875,000
$875,000
For more information regarding the value of a property, please contact us for a free consultation.
3 Beds
2 Baths
2,030 SqFt
SOLD DATE : 05/27/2022
Key Details
Sold Price $875,000
Property Type Single Family Home
Sub Type Detached
Listing Status Sold
Purchase Type For Sale
Square Footage 2,030 sqft
Price per Sqft $431
MLS Listing ID CV22067764
Sold Date 05/27/22
Style Detached
Bedrooms 3
Full Baths 2
Construction Status Turnkey
HOA Fees $275/mo
HOA Y/N Yes
Year Built 1987
Lot Size 5,628 Sqft
Acres 0.1292
Property Description
Beautifully upgraded single story home in desirable gated community of Parc Chateau. Substantial remodel done 2018-2020 using only first rate, high quality materials and craftsman. Norm Tessier Cabinets completed most of the work, with the kitchen remodeled with a more functional layout with European cabinetry, soft-closing drawers, full extension rollout drawers providing ample storage, granite countertops and full backsplash, and new stainless steel appliances. A wet bar off the family room/breakfast room area features the same cabinetry/countertop, while the famiy room fireplace was updated with a floating mantle and shelves. Master bedroom is overly spacious and offers sliding doors to the scenic covered patio. A luxurious master bath was remodeled with all new stone shower tile and seamless glass door, all new cabinetry and granite countertops, and matching custom mirrors. 2nd hall bath was similarly remodeled. Several swinging doors were replaced with built in pocket doors to enhance floor space. The floor plan also offers 2 large additional bedrooms, one of which is currently an office, a spacious living room, and center open atrium area. Home was also upgraded with new entry door, new high grade laminate flooring, new paint, premium whole house water system, upgraded electrical, new FAU system, new water heater, and more!! No expense was spared. Home is situated on a cul-de-sac, with scenic views of the park like common areas, and close to pool facilities for cooling off on those hot days. Really a must see if you appreciate beauty, quality, and functionality all wr
Beautifully upgraded single story home in desirable gated community of Parc Chateau. Substantial remodel done 2018-2020 using only first rate, high quality materials and craftsman. Norm Tessier Cabinets completed most of the work, with the kitchen remodeled with a more functional layout with European cabinetry, soft-closing drawers, full extension rollout drawers providing ample storage, granite countertops and full backsplash, and new stainless steel appliances. A wet bar off the family room/breakfast room area features the same cabinetry/countertop, while the famiy room fireplace was updated with a floating mantle and shelves. Master bedroom is overly spacious and offers sliding doors to the scenic covered patio. A luxurious master bath was remodeled with all new stone shower tile and seamless glass door, all new cabinetry and granite countertops, and matching custom mirrors. 2nd hall bath was similarly remodeled. Several swinging doors were replaced with built in pocket doors to enhance floor space. The floor plan also offers 2 large additional bedrooms, one of which is currently an office, a spacious living room, and center open atrium area. Home was also upgraded with new entry door, new high grade laminate flooring, new paint, premium whole house water system, upgraded electrical, new FAU system, new water heater, and more!! No expense was spared. Home is situated on a cul-de-sac, with scenic views of the park like common areas, and close to pool facilities for cooling off on those hot days. Really a must see if you appreciate beauty, quality, and functionality all wrapped up in one!
Location
State CA
County San Bernardino
Area Upland (91784)
Interior
Interior Features Granite Counters, Wet Bar
Cooling Central Forced Air, SEER Rated 13-15
Flooring Carpet, Laminate
Fireplaces Type FP in Family Room
Equipment Dishwasher, Disposal, Microwave, Refrigerator, Electric Oven, Electric Range, Water Purifier
Appliance Dishwasher, Disposal, Microwave, Refrigerator, Electric Oven, Electric Range, Water Purifier
Laundry Laundry Room
Exterior
Parking Features Direct Garage Access, Garage, Garage - Single Door
Garage Spaces 2.0
Pool Community/Common, Association
View Neighborhood
Roof Type Tile/Clay
Total Parking Spaces 2
Building
Story 1
Lot Size Range 4000-7499 SF
Sewer Public Sewer
Water Public
Level or Stories 1 Story
Construction Status Turnkey
Others
Acceptable Financing Cash, Conventional
Listing Terms Cash, Conventional
Special Listing Condition Standard
Read Less Info
Want to know what your home might be worth? Contact us for a FREE valuation!

Our team is ready to help you sell your home for the highest possible price ASAP

Bought with MICHELE HERRING • REDFIN







