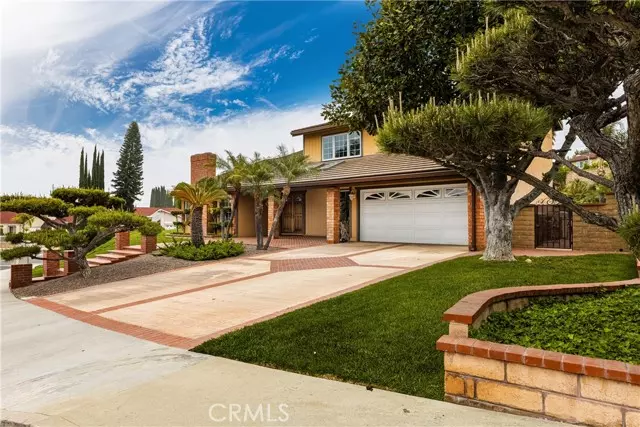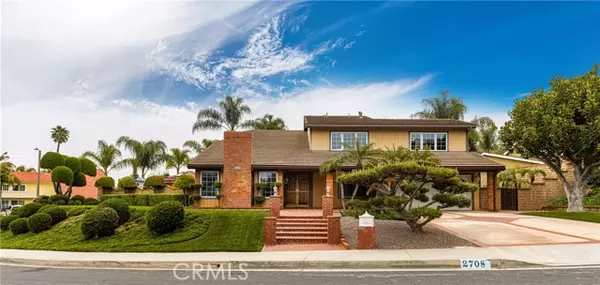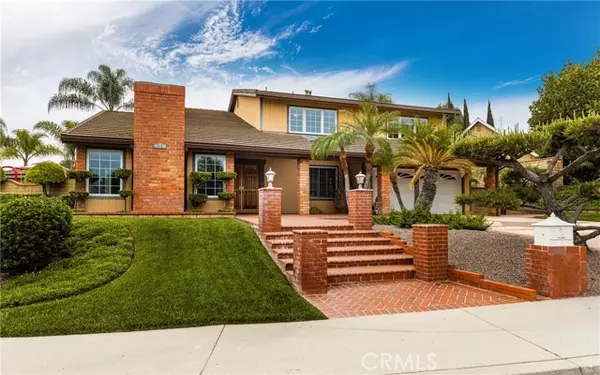$1,370,000
$1,299,000
5.5%For more information regarding the value of a property, please contact us for a free consultation.
5 Beds
3 Baths
2,780 SqFt
SOLD DATE : 05/06/2022
Key Details
Sold Price $1,370,000
Property Type Single Family Home
Sub Type Detached
Listing Status Sold
Purchase Type For Sale
Square Footage 2,780 sqft
Price per Sqft $492
MLS Listing ID PW22065055
Sold Date 05/06/22
Style Detached
Bedrooms 5
Full Baths 3
HOA Y/N No
Year Built 1973
Lot Size 0.306 Acres
Acres 0.3064
Property Description
Your own private oasis awaits. This gorgeous Hacienda Heights property has everything you need and with 1/3 of an acre corner lot there is something for everyone to enjoy. Brick accented walk way, chimney and driveway, generous front patio in a herringbone pattern, and elegantly landscaped, it is a show stopper the moment you drive up. Enter into the tiled foyer and you will be greeted by the sprawling wooden spiral staircase, exposed beams, cathedral ceilings and generous natural light throughout. The spacious formal living room has a wood burning fireplace and is connected directly to the large dining room with access to the backyard where you find your own playground! A dedicated den/office space/guest room is conveniently located on the first floor as well as a bathroom, full sized laundry room with sink, storage and access to the garage. The 2 car garage is extra deep for a workshop or projects and has an additional access to the backyard. The kitchen has granite countertops and backsplash, custom wood cabinetry and vent hood, stainless steel appliances including a double wall oven one being convection/microwave, large cooktop with inset griddle and trash compactor. The large family room is surrounded by glass French doors for unobstructed views and access to the spectacular backyard, and a spacious eating area with a bar top island. The upstairs has an optional two main bedroom situation located on either side of the house. The first main bedroom has a double door entry, private balcony, walk-in-closet and en-suite bathroom with a double sink, jetted tub and walk in
Your own private oasis awaits. This gorgeous Hacienda Heights property has everything you need and with 1/3 of an acre corner lot there is something for everyone to enjoy. Brick accented walk way, chimney and driveway, generous front patio in a herringbone pattern, and elegantly landscaped, it is a show stopper the moment you drive up. Enter into the tiled foyer and you will be greeted by the sprawling wooden spiral staircase, exposed beams, cathedral ceilings and generous natural light throughout. The spacious formal living room has a wood burning fireplace and is connected directly to the large dining room with access to the backyard where you find your own playground! A dedicated den/office space/guest room is conveniently located on the first floor as well as a bathroom, full sized laundry room with sink, storage and access to the garage. The 2 car garage is extra deep for a workshop or projects and has an additional access to the backyard. The kitchen has granite countertops and backsplash, custom wood cabinetry and vent hood, stainless steel appliances including a double wall oven one being convection/microwave, large cooktop with inset griddle and trash compactor. The large family room is surrounded by glass French doors for unobstructed views and access to the spectacular backyard, and a spacious eating area with a bar top island. The upstairs has an optional two main bedroom situation located on either side of the house. The first main bedroom has a double door entry, private balcony, walk-in-closet and en-suite bathroom with a double sink, jetted tub and walk in shower. The second main bedroom/bonus room has a built-in shelving unit, extra long closet, large windows and slider access to the balcony for great views. Two more bedrooms and a full bath finish off the upstairs. The large concrete and brick accented deck surrounds the home, a large pool and spa which and a 500 sq ft pool house complete with 3 pc bathroom. This multi-level landscaped backyard has been created with privacy and entertainment in mind. Up-lighting, built in BBQ island with sink and additional 2 burners, mature trees, and a large radius gathering area give you ample room to host pool parties and events all year round. The extra large play area is something you dont find and perfect for a family to enjoy. Located in the heart of Hacienda Heights near shopping, schools, trails and convenient freeway access, this home has everything you could ever want and dreamed of!
Location
State CA
County Los Angeles
Area Hacienda Heights (91745)
Zoning LCRA15000*
Interior
Interior Features Granite Counters
Cooling Central Forced Air, Dual
Flooring Carpet, Tile
Fireplaces Type FP in Living Room
Equipment Dishwasher, Microwave, Trash Compactor, Convection Oven, Double Oven, Gas Range
Appliance Dishwasher, Microwave, Trash Compactor, Convection Oven, Double Oven, Gas Range
Laundry Laundry Room
Exterior
Garage Spaces 2.0
Pool Private
Utilities Available Cable Available, Electricity Connected, Natural Gas Connected, Phone Available, Sewer Connected, Water Connected
View Neighborhood
Total Parking Spaces 2
Building
Lot Description Corner Lot, Curbs
Story 2
Sewer Public Sewer
Water Public
Level or Stories 2 Story
Others
Acceptable Financing Conventional
Listing Terms Conventional
Special Listing Condition Standard
Read Less Info
Want to know what your home might be worth? Contact us for a FREE valuation!

Our team is ready to help you sell your home for the highest possible price ASAP

Bought with GINA BUTZ • REDFIN CORPORATION







