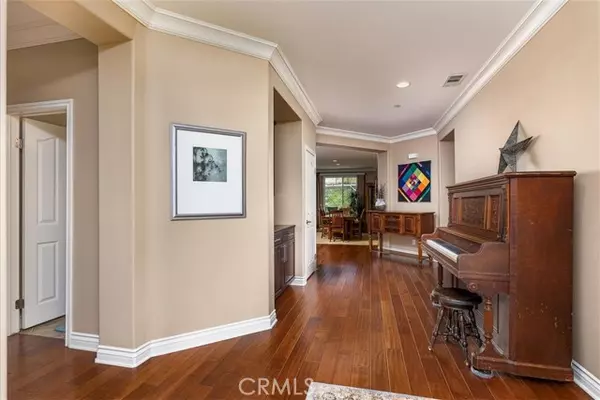$810,000
$789,900
2.5%For more information regarding the value of a property, please contact us for a free consultation.
3 Beds
2 Baths
2,129 SqFt
SOLD DATE : 05/18/2022
Key Details
Sold Price $810,000
Property Type Single Family Home
Sub Type Detached
Listing Status Sold
Purchase Type For Sale
Square Footage 2,129 sqft
Price per Sqft $380
MLS Listing ID SW22069062
Sold Date 05/18/22
Style Detached
Bedrooms 3
Full Baths 2
Construction Status Turnkey
HOA Fees $102/mo
HOA Y/N Yes
Year Built 2011
Lot Size 7,405 Sqft
Acres 0.17
Property Description
Upgraded single story home in the highly sought after neighborhood of Paseo Del Sol. This home offers 3 bedrooms plus an office (or optional 4th bedroom) open great room floorplan with a 3 car garage. Elegant hardwood flooring, upgraded baseboards, crown molding, upgraded fixtures, Regency ceiling fans & custom paint colors throughout. The kitchen is upgraded with a huge granite island and counters with tumbled stone back splash, stainless steel appliances which include double overs with convection. rich espresso wood cabinets, modern brushed nickel hardware and pull out shelves. The family room offers a cozy fireplace and custom window coverings. Spacious master suite with upgraded bathroom, jetted tub and large walk in closet with custom built-ins. The secondary bathroom has remodeled walk in shower and granite counter tops. Three car tandem garage with epoxy flooring and storage racks, tankless water heater and Christmas light outlets. Security camera system around the perimeter. The private backyard offers a fire pit, rock water fall, and barbeque perfect for entertaining. There are fruit trees which include lemon, lime and pomegranate as well as grape vines. This home has been impeccably maintained inside and out. Located in the Paseo Del Sol neighborhood which offers pools, parks, tennis courts, jogging trails, clubhouse, gym and more. Low tax and HOA dues.
Upgraded single story home in the highly sought after neighborhood of Paseo Del Sol. This home offers 3 bedrooms plus an office (or optional 4th bedroom) open great room floorplan with a 3 car garage. Elegant hardwood flooring, upgraded baseboards, crown molding, upgraded fixtures, Regency ceiling fans & custom paint colors throughout. The kitchen is upgraded with a huge granite island and counters with tumbled stone back splash, stainless steel appliances which include double overs with convection. rich espresso wood cabinets, modern brushed nickel hardware and pull out shelves. The family room offers a cozy fireplace and custom window coverings. Spacious master suite with upgraded bathroom, jetted tub and large walk in closet with custom built-ins. The secondary bathroom has remodeled walk in shower and granite counter tops. Three car tandem garage with epoxy flooring and storage racks, tankless water heater and Christmas light outlets. Security camera system around the perimeter. The private backyard offers a fire pit, rock water fall, and barbeque perfect for entertaining. There are fruit trees which include lemon, lime and pomegranate as well as grape vines. This home has been impeccably maintained inside and out. Located in the Paseo Del Sol neighborhood which offers pools, parks, tennis courts, jogging trails, clubhouse, gym and more. Low tax and HOA dues.
Location
State CA
County Riverside
Area Riv Cty-Temecula (92592)
Interior
Interior Features Granite Counters, Pantry, Recessed Lighting
Cooling Central Forced Air
Flooring Carpet, Tile, Wood
Fireplaces Type FP in Family Room, Gas
Equipment Dishwasher, Disposal, Microwave, Convection Oven, Double Oven, Gas Range
Appliance Dishwasher, Disposal, Microwave, Convection Oven, Double Oven, Gas Range
Laundry Laundry Room
Exterior
Exterior Feature Stucco, Concrete
Garage Tandem, Garage - Two Door, Garage Door Opener
Garage Spaces 3.0
Fence Vinyl
Pool Association
Utilities Available Electricity Connected, Natural Gas Connected, Water Connected
Roof Type Tile/Clay
Total Parking Spaces 5
Building
Lot Description Corner Lot, Curbs, Sidewalks, Landscaped
Lot Size Range 4000-7499 SF
Sewer Public Sewer
Water Public
Level or Stories 1 Story
Construction Status Turnkey
Others
Acceptable Financing Cash To New Loan
Listing Terms Cash To New Loan
Special Listing Condition Standard
Read Less Info
Want to know what your home might be worth? Contact us for a FREE valuation!

Our team is ready to help you sell your home for the highest possible price ASAP

Bought with Shannon Dempsey • Compass








