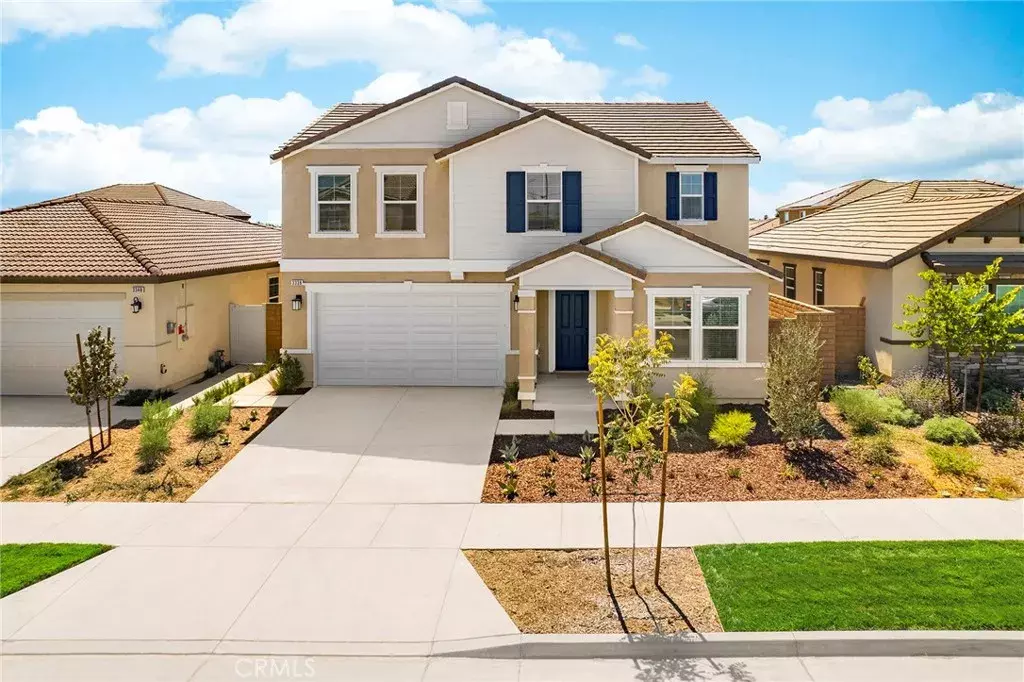$798,000
$820,000
2.7%For more information regarding the value of a property, please contact us for a free consultation.
4 Beds
3 Baths
2,227 SqFt
SOLD DATE : 10/04/2022
Key Details
Sold Price $798,000
Property Type Single Family Home
Sub Type Detached
Listing Status Sold
Purchase Type For Sale
Square Footage 2,227 sqft
Price per Sqft $358
MLS Listing ID WS22136732
Sold Date 10/04/22
Bedrooms 4
Full Baths 3
HOA Fees $85/mo
Year Built 2022
Property Sub-Type Detached
Property Description
Welcome to this upgraded cozy 4 bedrooms single-family home in Ontario Ranch. This upgraded lovely home built in 2022 still has nearly half a year's builder warranty. All features included an open floor plan, a modern designed great room, spacious loft, paid-off solar panels, stainless steel appliances, walk-in pantry, Energy Star Qualified HVAC, insulation, thermostat, and tankless water heater. Upgrades include a premium lot, laundry room deep set sink, paid off solar panels, exterior 220V electrical outlet, recessed light package, fan and light fixture pre-wired with switch, and premium spacious backyard. In addition, the main floor bedroom and bathroom are a perfect idea for parents and guests. Second-floor family lot also is a bonus. This newly built home has the most popular floor plan and is located in a very convenient location. It is close to 60 and 15 Freeway, walking distance to the park, 3 minutes to High school, 5 minutes to Costco, 10 minutes to Target and Home Depot, and 15 minutes to Ontario International Airport and Metro Station. This beautiful home with various upgrades and paid-off solar panels, compared to the new homes in 2022, helps your buyer save at least $30,000 upgraded, come see this gem while you can!
Location
State CA
County San Bernardino
Direction From Hwy. 60, exit S. Haven Ave. heading south. Turn right on E Sweetbay Way, and Left on S Myrtle Dr. 3338 will b on the right
Interior
Heating Forced Air Unit
Cooling Central Forced Air
Fireplace No
Exterior
Garage Spaces 2.0
Amenities Available Picnic Area, Playground
View Y/N Yes
Water Access Desc Public
View Mountains/Hills, Neighborhood
Building
Story 2
Sewer Public Sewer
Water Public
Level or Stories 2
Others
HOA Name Concord Community Associa
Special Listing Condition Standard
Read Less Info
Want to know what your home might be worth? Contact us for a FREE valuation!

Our team is ready to help you sell your home for the highest possible price ASAP

Bought with Marisol Amavizca Socal Real Estate & Mgmt Inc







