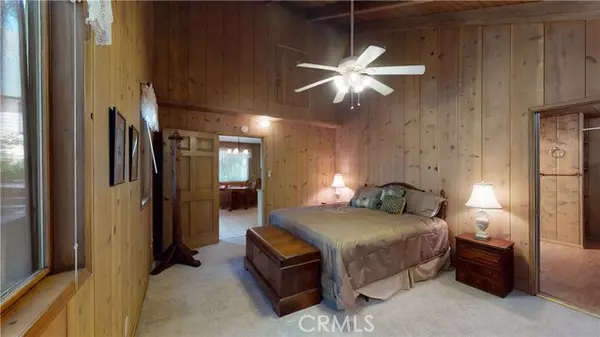$310,000
$389,000
20.3%For more information regarding the value of a property, please contact us for a free consultation.
3 Beds
2 Baths
1,500 SqFt
SOLD DATE : 06/23/2022
Key Details
Sold Price $310,000
Property Type Single Family Home
Sub Type Detached
Listing Status Sold
Purchase Type For Sale
Square Footage 1,500 sqft
Price per Sqft $206
MLS Listing ID OC22078318
Sold Date 06/23/22
Style Detached
Bedrooms 3
Full Baths 2
Construction Status Repairs Cosmetic
HOA Y/N No
Year Built 1935
Lot Size 8,800 Sqft
Acres 0.202
Property Description
Back on the market! SOLD AS-IS! This charming cabin is perfect for family gatherings or as an artist's retreat or as a second home for the investor to AirBnB. This property has classic features that will engage your creativity. Nestled among mature pine trees, just blocks from the village, the cabin is surrounded by a large lot with a beautiful terraced backyard and generous storage shed. Make it yours by extending the garden and front deck; adding outdoor furniture and a comfortable hammock will define your private retreat. The living room is spacious with high ceilings and light-colored knotty pine paneling in beautiful condition. The layout allows for easy access to all rooms and separates the living and dining areas. The living room has newer carpet in good condition up the stairs and into the attic bedroom. A pitched ceiling in the attic bedroom adds a nostalgic feature to delight the young and old. The guest bedroom is nestled in the front of the house with a view window of the front line adjacent to the second full bath. The second bath has a full shower; both are located on the ground floor. The country-style kitchen is roomy and has a generous pantry, a seating nook, and a full dining room adjoining the open kitchen and breakfast bar. Countertops are neutral-colored laminate. A picture window and a back door in the dining room open onto the terraced deck. The generous master bedroom has a walk-in closet and king bed. Windows look onto the terraced yard. The adjoining bathroom has a bathtub and washer/dryer hookups and dual vanity and a roomy closet. Buyer to Verify
Back on the market! SOLD AS-IS! This charming cabin is perfect for family gatherings or as an artist's retreat or as a second home for the investor to AirBnB. This property has classic features that will engage your creativity. Nestled among mature pine trees, just blocks from the village, the cabin is surrounded by a large lot with a beautiful terraced backyard and generous storage shed. Make it yours by extending the garden and front deck; adding outdoor furniture and a comfortable hammock will define your private retreat. The living room is spacious with high ceilings and light-colored knotty pine paneling in beautiful condition. The layout allows for easy access to all rooms and separates the living and dining areas. The living room has newer carpet in good condition up the stairs and into the attic bedroom. A pitched ceiling in the attic bedroom adds a nostalgic feature to delight the young and old. The guest bedroom is nestled in the front of the house with a view window of the front line adjacent to the second full bath. The second bath has a full shower; both are located on the ground floor. The country-style kitchen is roomy and has a generous pantry, a seating nook, and a full dining room adjoining the open kitchen and breakfast bar. Countertops are neutral-colored laminate. A picture window and a back door in the dining room open onto the terraced deck. The generous master bedroom has a walk-in closet and king bed. Windows look onto the terraced yard. The adjoining bathroom has a bathtub and washer/dryer hookups and dual vanity and a roomy closet. Buyer to Verify. The property may not be FHA eligible. Ca
Location
State CA
County San Bernardino
Area Crestline (92325)
Zoning R1
Interior
Interior Features Beamed Ceilings, Ceramic Counters, Dry Bar, Formica Counters, Laminate Counters, Living Room Deck Attached, Pantry, Partially Furnished, Two Story Ceilings, Furnished
Cooling Central Forced Air, Gas
Flooring Carpet, Laminate
Fireplaces Type FP in Living Room, Wood Stove Insert
Equipment Dishwasher, Disposal, Microwave, Refrigerator, Freezer, Gas Oven, Gas Stove, Propane Range, Vented Exhaust Fan, Gas Range
Appliance Dishwasher, Disposal, Microwave, Refrigerator, Freezer, Gas Oven, Gas Stove, Propane Range, Vented Exhaust Fan, Gas Range
Laundry Inside
Exterior
Exterior Feature Frame
Fence Fair Condition, Needs Repair, Poor Condition, Chain Link
Utilities Available Cable Connected, Electricity Connected, Natural Gas Connected, Sewer Connected, Water Connected
View Neighborhood, Trees/Woods
Roof Type Composition,Synthetic,Shingle
Building
Lot Description National Forest
Story 2
Lot Size Range 7500-10889 SF
Sewer Public Sewer
Water Public
Architectural Style Cottage
Level or Stories 2 Story
Construction Status Repairs Cosmetic
Others
Acceptable Financing Conventional
Listing Terms Conventional
Special Listing Condition Standard
Read Less Info
Want to know what your home might be worth? Contact us for a FREE valuation!

Our team is ready to help you sell your home for the highest possible price ASAP

Bought with General NONMEMBER • NONMEMBER MRML








