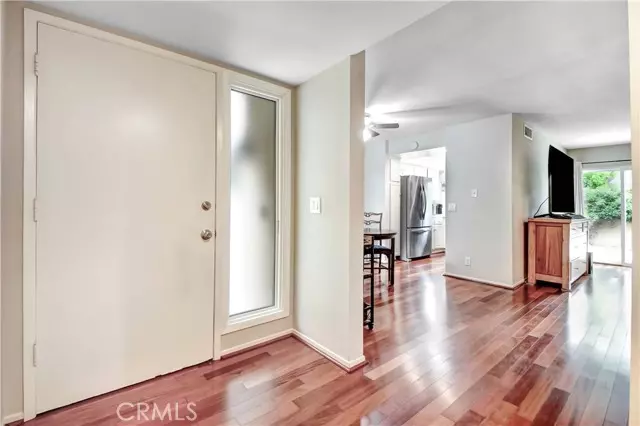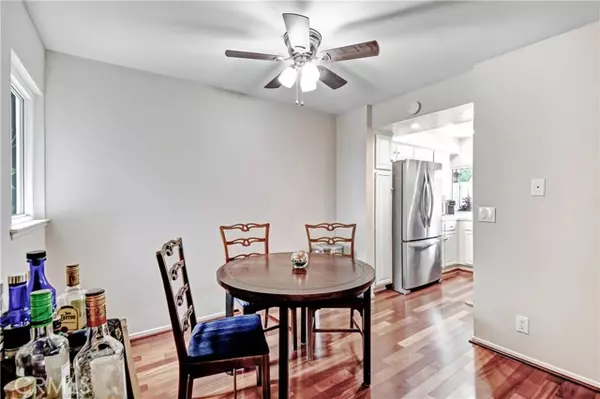$540,000
$499,950
8.0%For more information regarding the value of a property, please contact us for a free consultation.
2 Beds
3 Baths
1,118 SqFt
SOLD DATE : 05/10/2022
Key Details
Sold Price $540,000
Property Type Condo
Listing Status Sold
Purchase Type For Sale
Square Footage 1,118 sqft
Price per Sqft $483
MLS Listing ID CV22061758
Sold Date 05/10/22
Style All Other Attached
Bedrooms 2
Full Baths 1
Half Baths 2
Construction Status Turnkey
HOA Fees $390/mo
HOA Y/N Yes
Year Built 1972
Lot Size 1,746 Sqft
Acres 0.0401
Property Description
Welcome to North Towne Park - Located just north of Foothill and Towne - On the border of Pomona and Claremont - This home features beautiful hardwood flooring in the entry, dining area, kitchen and living room - The living room has a very spacious feel with vaulted ceilings, a nice fireplace and mantle and sliding doors leading to the back patio area - The kitchen is nice and bright with white cabinets, tile countertops and backsplash, recessed lighting and a great view of the back yard patio - Downstairs is a large half bath/laundry room with new built-in cabinets and folding area - Upstairs features 2 good sized bedrooms - Master bedroom has new carpet with a dark cherry wood walk-in closet that seller had custom built with recessed lights - Upstairs Bathroom has 1 full bath and another 1/4 bath with sink and cabinet - Seller just installed all new dual pane windows approx 6 month ago - Large back patio with storage container - Air condenser is 5 years old approx - whole house fan - Back gate leads to greenbelt - There is a 1 car garage plus a covered carport and storage closet - HOA Amenities include swimming pool, spa, security patrol and trash - Complex was recently painted and re-roofed - HOA covers exterior termite - Claremont school district
Welcome to North Towne Park - Located just north of Foothill and Towne - On the border of Pomona and Claremont - This home features beautiful hardwood flooring in the entry, dining area, kitchen and living room - The living room has a very spacious feel with vaulted ceilings, a nice fireplace and mantle and sliding doors leading to the back patio area - The kitchen is nice and bright with white cabinets, tile countertops and backsplash, recessed lighting and a great view of the back yard patio - Downstairs is a large half bath/laundry room with new built-in cabinets and folding area - Upstairs features 2 good sized bedrooms - Master bedroom has new carpet with a dark cherry wood walk-in closet that seller had custom built with recessed lights - Upstairs Bathroom has 1 full bath and another 1/4 bath with sink and cabinet - Seller just installed all new dual pane windows approx 6 month ago - Large back patio with storage container - Air condenser is 5 years old approx - whole house fan - Back gate leads to greenbelt - There is a 1 car garage plus a covered carport and storage closet - HOA Amenities include swimming pool, spa, security patrol and trash - Complex was recently painted and re-roofed - HOA covers exterior termite - Claremont school district
Location
State CA
County Los Angeles
Area Pomona (91767)
Zoning POR2S*
Interior
Cooling Central Forced Air
Flooring Carpet, Tile, Wood
Fireplaces Type FP in Living Room
Equipment Dishwasher, Disposal, Dryer, Microwave, Washer, Electric Oven, Electric Range
Appliance Dishwasher, Disposal, Dryer, Microwave, Washer, Electric Oven, Electric Range
Laundry Inside
Exterior
Parking Features Garage - Single Door
Garage Spaces 1.0
Pool Association
Utilities Available Electricity Connected
Total Parking Spaces 1
Building
Story 2
Lot Size Range 1-3999 SF
Sewer Public Sewer
Water Public
Architectural Style Contemporary
Level or Stories 2 Story
Construction Status Turnkey
Others
Acceptable Financing Cash, Conventional, Cash To New Loan
Listing Terms Cash, Conventional, Cash To New Loan
Special Listing Condition Standard
Read Less Info
Want to know what your home might be worth? Contact us for a FREE valuation!

Our team is ready to help you sell your home for the highest possible price ASAP

Bought with LORI KWAN • EXP REALTY OF CALIFORNIA INC







