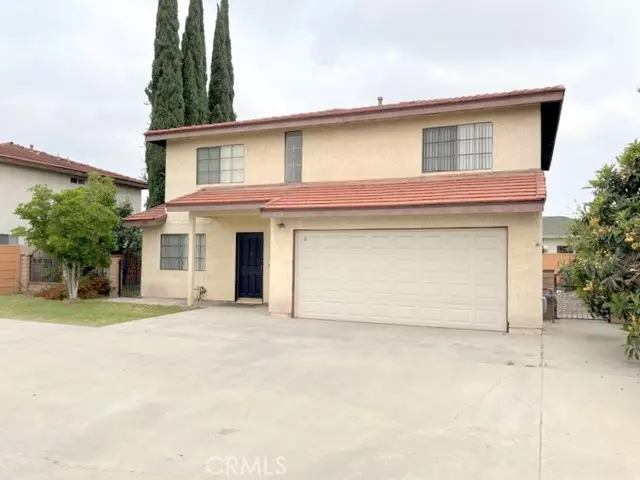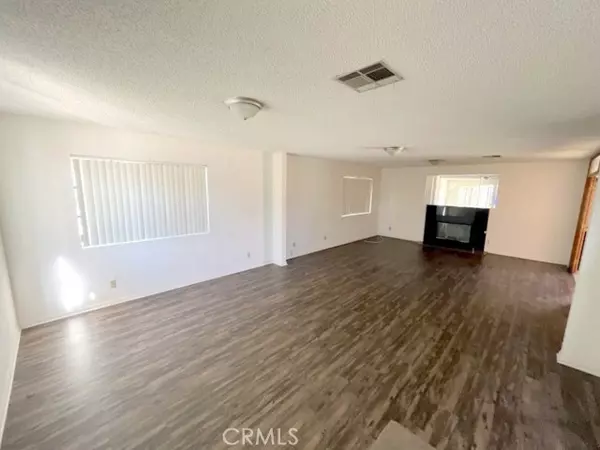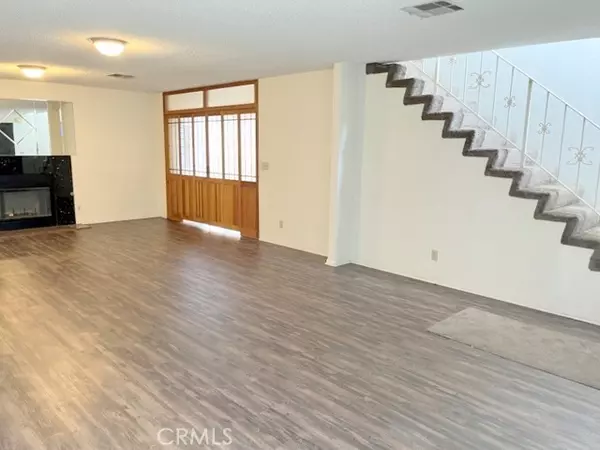$888,000
$880,000
0.9%For more information regarding the value of a property, please contact us for a free consultation.
4 Beds
3 Baths
1,915 SqFt
SOLD DATE : 06/29/2022
Key Details
Sold Price $888,000
Property Type Single Family Home
Sub Type Detached
Listing Status Sold
Purchase Type For Sale
Square Footage 1,915 sqft
Price per Sqft $463
MLS Listing ID CV22074191
Sold Date 06/29/22
Style Detached
Bedrooms 4
Full Baths 2
Half Baths 1
HOA Fees $185/mo
HOA Y/N Yes
Year Built 1988
Lot Size 0.785 Acres
Acres 0.7848
Property Description
Spacious single family home in a small 5 unit condo complex. The open floor plan has a large living room/family room combination with newer vinyl wood flooring for easy maintenance. There is a generously sized family kitchen wtih large pennisula next to the dining room. Wood folding privacy doors with stain glass panels can separate the dining room from the living area. The dining room has patio doors opening to a paved back yard with covered patio. The large side yard has open areas and many fruit trees. Upstairs are four large bedrooms with a full bath in the hallway. The big Master suite has its own bath and walk-in closet. A guest 1/2 bath is near the exit to the attached garage. Laundry hook-ups and the water heater are in a closet in the garage. It's next to the last home on a well paved private-drive, away from the busy streets but with convenient access to Rosemead blvd and the 10 freeway.
Spacious single family home in a small 5 unit condo complex. The open floor plan has a large living room/family room combination with newer vinyl wood flooring for easy maintenance. There is a generously sized family kitchen wtih large pennisula next to the dining room. Wood folding privacy doors with stain glass panels can separate the dining room from the living area. The dining room has patio doors opening to a paved back yard with covered patio. The large side yard has open areas and many fruit trees. Upstairs are four large bedrooms with a full bath in the hallway. The big Master suite has its own bath and walk-in closet. A guest 1/2 bath is near the exit to the attached garage. Laundry hook-ups and the water heater are in a closet in the garage. It's next to the last home on a well paved private-drive, away from the busy streets but with convenient access to Rosemead blvd and the 10 freeway.
Location
State CA
County Los Angeles
Area San Gabriel (91776)
Zoning LCA1*
Interior
Cooling Central Forced Air
Flooring Linoleum/Vinyl
Fireplaces Type FP in Family Room
Equipment Dishwasher, Double Oven, Gas Stove
Appliance Dishwasher, Double Oven, Gas Stove
Laundry Closet Full Sized, Garage
Exterior
Garage Spaces 2.0
Roof Type Tile/Clay
Total Parking Spaces 2
Building
Story 2
Sewer Public Sewer
Water Public
Level or Stories 2 Story
Others
Acceptable Financing Cash To New Loan
Listing Terms Cash To New Loan
Special Listing Condition Standard
Read Less Info
Want to know what your home might be worth? Contact us for a FREE valuation!

Our team is ready to help you sell your home for the highest possible price ASAP

Bought with PENG-HSIANG WENG • Pinnacle Real Estate Group







