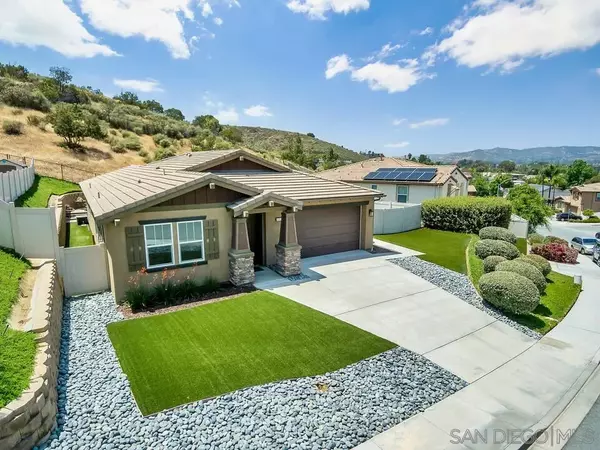$950,000
$950,000
For more information regarding the value of a property, please contact us for a free consultation.
3 Beds
2.5 Baths
2,014 SqFt
SOLD DATE : 06/28/2022
Key Details
Sold Price $950,000
Property Type Single Family Home
Sub Type Detached
Listing Status Sold
Purchase Type For Sale
Square Footage 2,014 sqft
Price per Sqft $471
Subdivision Lakeside (Lk)
MLS Listing ID 220010588
Sold Date 06/28/22
Style Ranch
Bedrooms 3
Full Baths 2
Half Baths 1
HOA Fees $94/mo
Year Built 2013
Property Sub-Type Detached
Property Description
Welcome to this Impeccable - Turnkey Single level Home located in one of the most desirable neighborhoods in Lakeside! Built in 2013 by Michael Gregory Builders this sprawling open floor plan is an entertainers dream with its huge kitchen that boasts refinished cabinets, gorgeous granite countertops, breakfast bar island & stainless steel appliances w/gas cooking. Wood laminate flooring flows throughout the home as well as custom built in cabinets in the great room, hallway, and toilet area in master bath. The Master is separated from the other bedrooms & features a private sliding door that opens to the back yard, true ensuite with separate shower & soaking tub, dual vanities & large walk-in closet.
Location
State CA
County San Diego
Area East County
Zoning R-1:SINGLE
Direction From Julian Ave in Lakeside - head South on Lakeview Road. Turn Left onto Sohail St.
Interior
Interior Features Bathtub, Built-Ins, Ceiling Fan, Granite Counters, High Ceilings (9 Feet+), Kitchen Island, Open Floor Plan, Recessed Lighting, Remodeled Kitchen, Shower, Shower in Tub, Storage Space, Kitchen Open to Family Rm
Heating Fireplace, Forced Air Unit
Cooling Central Forced Air
Flooring Laminate, Wood
Fireplaces Number 1
Fireplaces Type FP in Living Room
Fireplace No
Appliance Dishwasher, Disposal, Microwave, Pool/Spa/Equipment, Range/Oven, Refrigerator, Shed(s), Water Filtration, Water Softener, Water Line to Refr
Laundry Electric, Gas
Exterior
Parking Features Attached, Direct Garage Access
Garage Spaces 2.0
Fence Full, Vinyl
Pool Private
View Y/N Yes
Water Access Desc Meter on Property
View Mountains/Hills, Valley/Canyon
Roof Type Tile/Clay
Porch Covered, Patio
Total Parking Spaces 4
Building
Story 1
Sewer Sewer Connected
Water Meter on Property
Level or Stories 1
Schools
School District Grossmont Union High School Dist
Others
HOA Fee Include Common Area Maintenance
Read Less Info
Want to know what your home might be worth? Contact us for a FREE valuation!

Our team is ready to help you sell your home for the highest possible price ASAP

Bought with Mark Connolly K Coldwell Banker West








