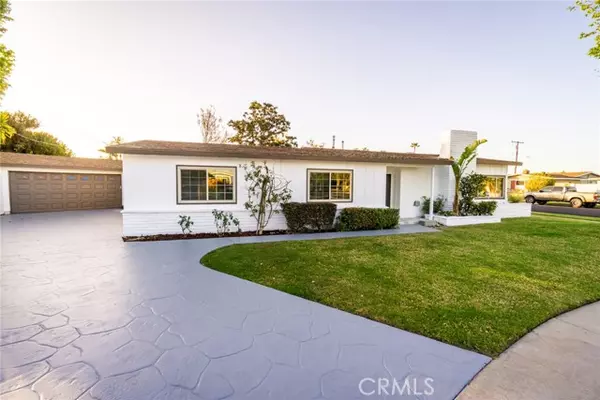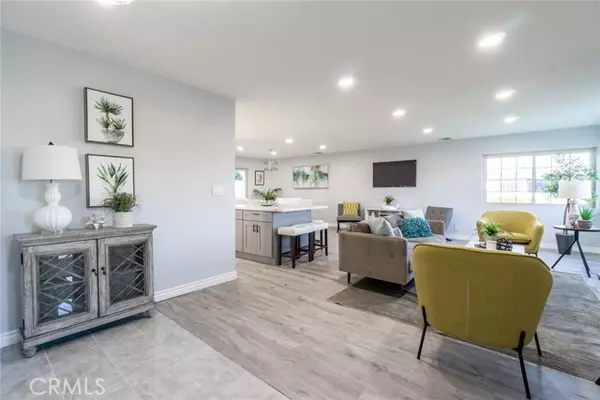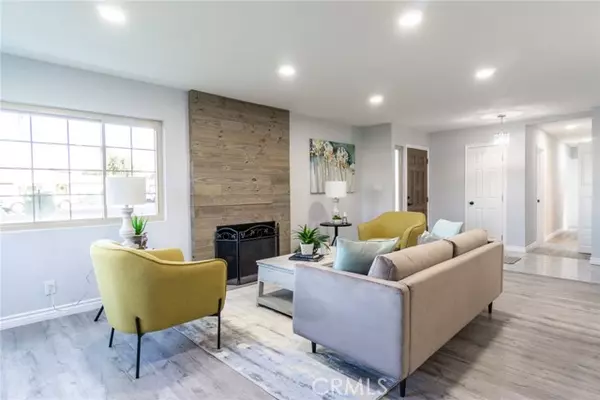$1,205,000
$1,169,900
3.0%For more information regarding the value of a property, please contact us for a free consultation.
3 Beds
2 Baths
1,538 SqFt
SOLD DATE : 05/05/2022
Key Details
Sold Price $1,205,000
Property Type Single Family Home
Sub Type Detached
Listing Status Sold
Purchase Type For Sale
Square Footage 1,538 sqft
Price per Sqft $783
MLS Listing ID RS22071043
Sold Date 05/05/22
Style Detached
Bedrooms 3
Full Baths 2
Construction Status Updated/Remodeled
HOA Y/N No
Year Built 1961
Lot Size 7,746 Sqft
Acres 0.1778
Property Sub-Type Detached
Property Description
Welcome to your single-story, completely remodeled 3 bedrooms, 2 baths, 2-car garage Tustin dream home! This home has a custom remodel that highlights a lifestyle of entertaining and relaxation! The home boasts waterproof laminate floors and custom tile designs. The decorative front entry door opens into an outstanding, bright, and airy open floor plan with a living room and dining room which is open to the kitchen. The whole house has LED lights. New kitchen with new shaker kitchen cabinets, quartz countertop, modern ceiling light and fireplace, stainless steel stove, dishwasher, microwave, sink, new dishwasher, and dark upgraded faucets. Inside laundry room with tankless water heater. High-end new York AC system and new ducting, 200amp electrical panel. The Master bedroom has a floor to ceiling closet, and large windows open to the backyard. The Master bathroom has new vanity quartz countertop, separate walk-in shower. Hallway bathroom with a new vanity with quartz countertops. Double pane windows throughout the whole house. New interior and exterior paint. entertainer's paradise large custom build private backyard has enough room for plenty of entertainment. Close to shopping, dining, Costco, easy access to Frwy 5. Welcome Home!
Welcome to your single-story, completely remodeled 3 bedrooms, 2 baths, 2-car garage Tustin dream home! This home has a custom remodel that highlights a lifestyle of entertaining and relaxation! The home boasts waterproof laminate floors and custom tile designs. The decorative front entry door opens into an outstanding, bright, and airy open floor plan with a living room and dining room which is open to the kitchen. The whole house has LED lights. New kitchen with new shaker kitchen cabinets, quartz countertop, modern ceiling light and fireplace, stainless steel stove, dishwasher, microwave, sink, new dishwasher, and dark upgraded faucets. Inside laundry room with tankless water heater. High-end new York AC system and new ducting, 200amp electrical panel. The Master bedroom has a floor to ceiling closet, and large windows open to the backyard. The Master bathroom has new vanity quartz countertop, separate walk-in shower. Hallway bathroom with a new vanity with quartz countertops. Double pane windows throughout the whole house. New interior and exterior paint. entertainer's paradise large custom build private backyard has enough room for plenty of entertainment. Close to shopping, dining, Costco, easy access to Frwy 5. Welcome Home!
Location
State CA
County Orange
Area Oc - Santa Ana (92705)
Interior
Interior Features Recessed Lighting
Heating Natural Gas
Cooling Central Forced Air, Electric
Flooring Linoleum/Vinyl
Fireplaces Type FP in Living Room, Gas
Equipment Dishwasher, Microwave, Gas Range
Appliance Dishwasher, Microwave, Gas Range
Laundry Laundry Room, Inside
Exterior
Parking Features Garage - Two Door
Garage Spaces 2.0
Utilities Available Electricity Available, Natural Gas Connected, Underground Utilities, Water Available, Sewer Connected, Water Connected
Roof Type Shingle
Total Parking Spaces 2
Building
Lot Description Curbs, Sidewalks
Story 1
Lot Size Range 7500-10889 SF
Sewer Public Sewer
Water Public
Level or Stories 1 Story
Construction Status Updated/Remodeled
Others
Acceptable Financing Cash, Conventional, Cash To New Loan
Listing Terms Cash, Conventional, Cash To New Loan
Special Listing Condition Standard
Read Less Info
Want to know what your home might be worth? Contact us for a FREE valuation!

Our team is ready to help you sell your home for the highest possible price ASAP

Bought with Harvey Vargas • First Team Real Estate







