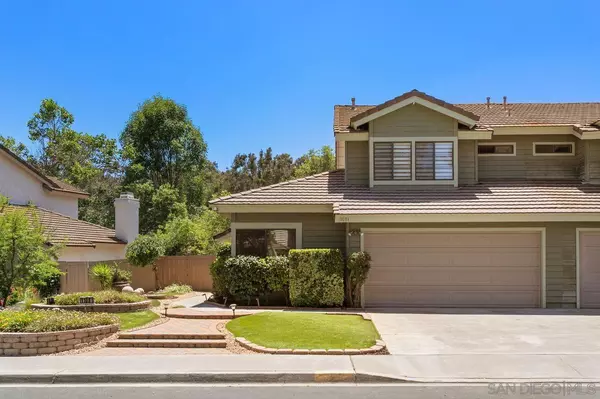$920,000
$939,000
2.0%For more information regarding the value of a property, please contact us for a free consultation.
3 Beds
3 Baths
1,444 SqFt
SOLD DATE : 07/25/2022
Key Details
Sold Price $920,000
Property Type Townhouse
Sub Type Twinhome
Listing Status Sold
Purchase Type For Sale
Square Footage 1,444 sqft
Price per Sqft $637
Subdivision Rancho Bernardo
MLS Listing ID 220014630
Sold Date 07/25/22
Style Twinhome
Bedrooms 3
Full Baths 2
Half Baths 1
HOA Fees $85/mo
HOA Y/N Yes
Year Built 1987
Lot Size 3,722 Sqft
Acres 0.09
Property Description
Nicely Updated Twin-home in the coveted Northfield community of Westwood in Rancho Bernardo. This split-level design boasts an open floorplan below with vaulted ceilings, extensive windows and the wonderful flow of the living room, dining room and outside patio. Beautiful ceramic tile throughout much of the home with comfortable carpet upstairs. The kitchen offers a continuation of the tile floor and white wood cabinets complimented by a granite backsplash and counter tops creating a functional and inviting workspace. A large garden window over the sink expands the counterspace, bringing in extra light and a view of the lush backyard. This lovingly kept home backs up green open space and has no neighbors directly behind. The entry level includes a half bath, a bedroom and entry to the two-car garage. Upstairs is a spacious master suite with an ensuite bath that has a double vanity, large walk-in shower and plenty of natural light. The upstairs also offers another full bath and another bedroom with neutral carpet and ample closet space. The backyard is perfect for quiet enjoyment or entertaining family and friends. The covered patio offers an extended dining and living room to enjoy the surrounding tranquility. This move in ready home is in the coveted Poway Unified School District, has no Mello Roos, low HOA, and includes the Westwood Clubs amazing amenities. Close to Westwood Elementary, Westwood Club and easy access to freeways, shopping and restaurants. This home has it all!
Nicely Updated Twin-home in the coveted Northfield community of Westwood in Rancho Bernardo. Entering the foyer of the split-level design, you are at once aware of the open floorplan below with vaulted ceilings, extensive windows and the wonderful flow of the living room, dining room and outside patio. The living room is an inviting gathering place with its beautiful ceramic tile floors, brick gas fireplace, custom details and sliding glass door to the backyard bringing the outside in. The adjacent dining room has ample room for a generous table. The kitchen offers a continuation of the tile floor and white wood cabinets complimented by a granite backsplash and counter tops creating a functional and inviting workspace. A large garden window over the sink expands the counterspace, bringing in extra light and a view of the lush backyard. The casual eat-in area allows for a less formal experience for quick meals and hanging out. This lovingly kept home backs up green open space and has no neighbors directly behind. The entry level includes a half bath, a bedroom and entry to the two-car garage. Upstairs the spacious master suite has vaulted ceilings with a pleasant view of the open space behind. The master bath has a double vanity, large walk-in shower and natural light to illuminate this lovely sanctuary. The upstairs also offers another full bath and another bedroom with neutral carpet and ample closet space. The backyard is perfect for quiet enjoyment or entertaining family and friends. The covered patio offers an extended dining and living room to enjoy the surrounding tranquility. This move in ready home is in the coveted Poway Unified School District, has no Mello Roos, low HOA, and includes the Westwood Clubs amazing amenities. Close to Westwood Elementary, Westwood Club and easy access to freeways, shopping and restaurants. This home has it all!
Location
State CA
County San Diego
Community Rancho Bernardo
Area Rancho Bernardo (92127)
Building/Complex Name Northfield
Zoning R-1:SINGLE
Rooms
Family Room 0X0
Master Bedroom 15X13
Bedroom 2 13X12
Bedroom 3 11X11
Living Room 17X13
Dining Room 12X10
Kitchen 11X9
Interior
Heating Natural Gas
Cooling Central Forced Air
Fireplaces Number 1
Fireplaces Type FP in Living Room
Equipment Dishwasher, Disposal, Dryer, Garage Door Opener, Microwave, Range/Oven, Refrigerator, Washer, Ice Maker, Vented Exhaust Fan, Water Line to Refr, Gas Cooking
Appliance Dishwasher, Disposal, Dryer, Garage Door Opener, Microwave, Range/Oven, Refrigerator, Washer, Ice Maker, Vented Exhaust Fan, Water Line to Refr, Gas Cooking
Laundry Garage
Exterior
Exterior Feature Wood/Stucco
Garage Attached
Garage Spaces 2.0
Fence Full
Pool Community/Common
Roof Type Concrete
Total Parking Spaces 4
Building
Story 2
Lot Size Range 1-3999 SF
Sewer Sewer Connected
Water Meter on Property
Level or Stories 2 Story
Others
Ownership Fee Simple,PUD
Monthly Total Fees $128
Acceptable Financing Cash, Conventional, VA
Listing Terms Cash, Conventional, VA
Pets Description Allowed w/Restrictions
Read Less Info
Want to know what your home might be worth? Contact us for a FREE valuation!

Our team is ready to help you sell your home for the highest possible price ASAP

Bought with Jonathan Lallo • Century 21 Award








