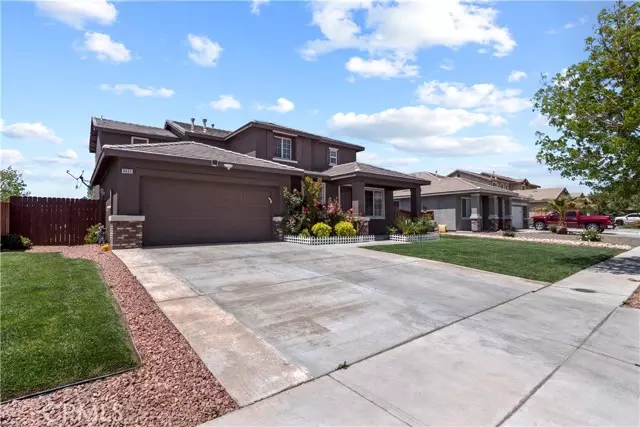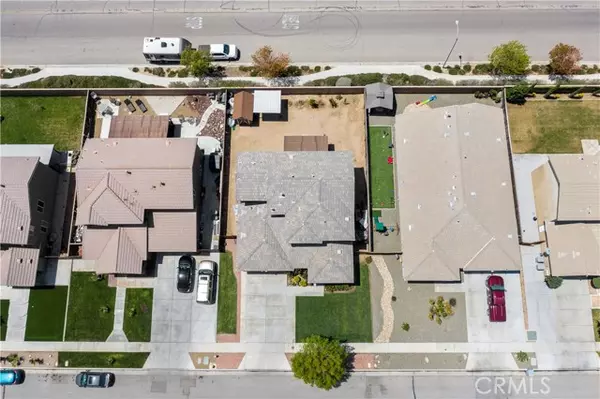$500,000
$499,000
0.2%For more information regarding the value of a property, please contact us for a free consultation.
4 Beds
4 Baths
2,690 SqFt
SOLD DATE : 06/17/2022
Key Details
Sold Price $500,000
Property Type Condo
Listing Status Sold
Purchase Type For Sale
Square Footage 2,690 sqft
Price per Sqft $185
MLS Listing ID HD22088259
Sold Date 06/17/22
Style All Other Attached
Bedrooms 4
Full Baths 3
Half Baths 1
HOA Y/N No
Year Built 2005
Lot Size 7,380 Sqft
Acres 0.1694
Property Description
PRICE REDUCED! Motivated seller. Welcome to 8432 Hoover Ct. in the city of Oak Hills. This is truly an amazing home. It features 4 bedrooms, 3 full bathrooms, one bedroom and one full bathroom downstairs, family room with a fire place, granite kitchen counter tops, NEW dual central AC and Heater, hard wood floors and tile, new wood gates on both sides of the house, brand new shed and pergola in the yard that will stay with the house. New paint inside and out. Possible RV access. Beautifully landscaped and new sod in the front yard with automatic sprinkler system. Upstairs you will find a huge loft and 3 more bedrooms all on 2690 SQF. located on a cul-de-sac in an amazing community. Walking distance to Desert View School, Cedar Middle School is behind the property and Angels Academy Child Care. This house is ready for it's new owners to call it home. Price just right. Come take a look and fall in love with this amazing home.
PRICE REDUCED! Motivated seller. Welcome to 8432 Hoover Ct. in the city of Oak Hills. This is truly an amazing home. It features 4 bedrooms, 3 full bathrooms, one bedroom and one full bathroom downstairs, family room with a fire place, granite kitchen counter tops, NEW dual central AC and Heater, hard wood floors and tile, new wood gates on both sides of the house, brand new shed and pergola in the yard that will stay with the house. New paint inside and out. Possible RV access. Beautifully landscaped and new sod in the front yard with automatic sprinkler system. Upstairs you will find a huge loft and 3 more bedrooms all on 2690 SQF. located on a cul-de-sac in an amazing community. Walking distance to Desert View School, Cedar Middle School is behind the property and Angels Academy Child Care. This house is ready for it's new owners to call it home. Price just right. Come take a look and fall in love with this amazing home.
Location
State CA
County San Bernardino
Area Hesperia (92344)
Interior
Cooling Central Forced Air
Fireplaces Type FP in Family Room
Laundry Laundry Room, Inside
Exterior
Garage Spaces 2.0
Total Parking Spaces 2
Building
Lot Description Cul-De-Sac, Sidewalks, Sprinklers In Front
Story 2
Lot Size Range 4000-7499 SF
Sewer Public Sewer
Water Public
Level or Stories 2 Story
Others
Acceptable Financing Cash, Conventional, FHA
Listing Terms Cash, Conventional, FHA
Special Listing Condition Standard
Read Less Info
Want to know what your home might be worth? Contact us for a FREE valuation!

Our team is ready to help you sell your home for the highest possible price ASAP

Bought with Deanna Vela • REALTY ONE GROUP EMPIRE








