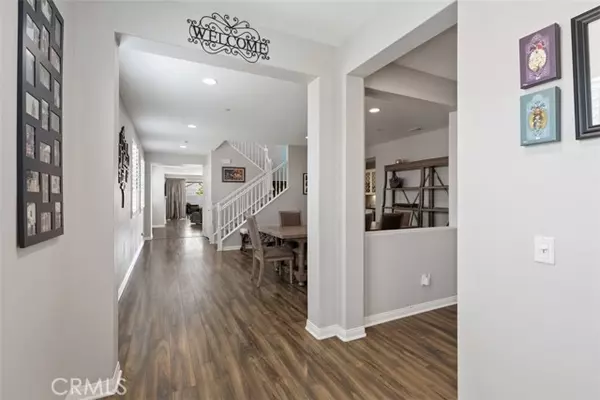$1,150,000
$1,099,999
4.5%For more information regarding the value of a property, please contact us for a free consultation.
5 Beds
5 Baths
4,386 SqFt
SOLD DATE : 06/01/2022
Key Details
Sold Price $1,150,000
Property Type Single Family Home
Sub Type Detached
Listing Status Sold
Purchase Type For Sale
Square Footage 4,386 sqft
Price per Sqft $262
MLS Listing ID SW22087228
Sold Date 06/01/22
Style Detached
Bedrooms 5
Full Baths 4
Half Baths 1
HOA Fees $250/mo
HOA Y/N Yes
Year Built 2016
Lot Size 6,970 Sqft
Acres 0.16
Property Description
POOL/SPA, CUL DE SAC, VIEWS & MORE!!! Stunning, warm and inviting quiet cul-de-sac, NEXT GEN executive home, located in the exclusive guard gated community of Roripaugh Ranch. Walk through the front door, onto the wood style laminate floors, which you will find throughout the home (along with Plantation Shutters), and you will notice an office as well as a half bath to your right. Continue on through this open floorplan, pass the large formal Dining Room, and enter the HUGE family area, which includes a Gourmet Kitchen with Tier One KitchenAid Stainless Steel Appliances, quartz countertops, upgraded backsplash that goes all the way up to the white cabinets, Butlers Panty with wine rack and fridge, and pendant lighting over the HUGE island which houses the farmers sink. There is a second dining area which may be too large to call it an eat in Kitchen, and last but not least, a cozy Family Room that just happens to extend to outside living space through an accordion door opening to a covered patio and highly upgraded backyard. Before going outside, walk to your right, and you will find a door that leads to private suite, which plays like a studio apartment as it has its own bath, kitchenette, and a ton of living space. Great for in-laws, teenagers, and more. The backyard is perfect for entertaining, with its Pebble Tech pool, spa that has a water feature spilling into the pool, stamped concrete, outdoor kitchen, and covered patio which extends almost the entire length of the home. The community center features a resort style living, including Clubhouse with billiards table, p
POOL/SPA, CUL DE SAC, VIEWS & MORE!!! Stunning, warm and inviting quiet cul-de-sac, NEXT GEN executive home, located in the exclusive guard gated community of Roripaugh Ranch. Walk through the front door, onto the wood style laminate floors, which you will find throughout the home (along with Plantation Shutters), and you will notice an office as well as a half bath to your right. Continue on through this open floorplan, pass the large formal Dining Room, and enter the HUGE family area, which includes a Gourmet Kitchen with Tier One KitchenAid Stainless Steel Appliances, quartz countertops, upgraded backsplash that goes all the way up to the white cabinets, Butlers Panty with wine rack and fridge, and pendant lighting over the HUGE island which houses the farmers sink. There is a second dining area which may be too large to call it an eat in Kitchen, and last but not least, a cozy Family Room that just happens to extend to outside living space through an accordion door opening to a covered patio and highly upgraded backyard. Before going outside, walk to your right, and you will find a door that leads to private suite, which plays like a studio apartment as it has its own bath, kitchenette, and a ton of living space. Great for in-laws, teenagers, and more. The backyard is perfect for entertaining, with its Pebble Tech pool, spa that has a water feature spilling into the pool, stamped concrete, outdoor kitchen, and covered patio which extends almost the entire length of the home. The community center features a resort style living, including Clubhouse with billiards table, pool, spa, fitness center, tennis and basketball courts, parks, private walking trails, recreation areas, holiday events, health events such as pool-aerobics and Yoga, poker events, and so much more. Award winning Temecula Valley school district, a stones throw from Wine Country, and too many benefits to list here.
Location
State CA
County Riverside
Area Riv Cty-Temecula (92591)
Interior
Cooling Central Forced Air
Fireplaces Type FP in Family Room
Laundry Laundry Room, Inside
Exterior
Garage Spaces 2.0
View Mountains/Hills, Neighborhood
Total Parking Spaces 2
Building
Lot Description Sidewalks
Story 2
Lot Size Range 4000-7499 SF
Sewer Public Sewer
Water Public
Level or Stories 2 Story
Others
Acceptable Financing Cash To New Loan
Listing Terms Cash To New Loan
Special Listing Condition Standard
Read Less Info
Want to know what your home might be worth? Contact us for a FREE valuation!

Our team is ready to help you sell your home for the highest possible price ASAP

Bought with Otoniel Fonseca • Century 21 Full Realty Svc.








