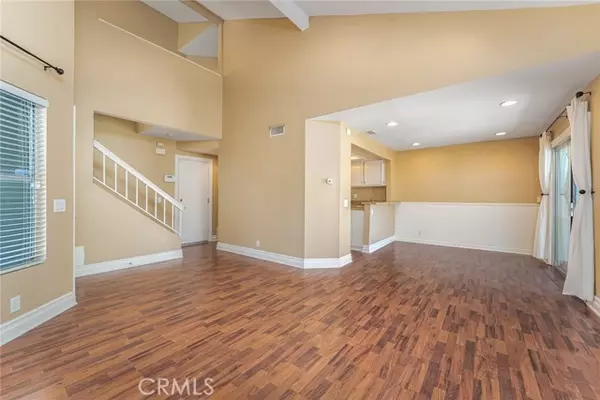$595,000
$580,000
2.6%For more information regarding the value of a property, please contact us for a free consultation.
2 Beds
3 Baths
1,108 SqFt
SOLD DATE : 10/04/2022
Key Details
Sold Price $595,000
Property Type Townhouse
Sub Type Townhome
Listing Status Sold
Purchase Type For Sale
Square Footage 1,108 sqft
Price per Sqft $537
MLS Listing ID RS22123276
Sold Date 10/04/22
Style Townhome
Bedrooms 2
Full Baths 2
Half Baths 1
HOA Fees $468/mo
HOA Y/N Yes
Year Built 1985
Property Description
Beautiful end unit Townhome located in the Yorba Linda Villages and Yorba Linda High School boundary. This ideal floor plan features two master bedrooms, each with their own bathroom, and a third bathroom downstairs. High beamed ceiling in the master suite with ceiling fan, mirrored wardrobe doors, and built in closet storage. Elegant stone tile flooring in the bathroom with a shower/tub. The second bedroom has wainscoting accents, ceiling fan, mirrored wardrobe with shelving, and tile flooring in the bathroom with a shower/tub. High ceilings in the entry and living area, gorgeous flooring throughout the main floor with a fireplace located in the living room. Beautiful granite kitchen with bar top seating, dual stainless steel sinks, and plenty of cabinet space. Recessed lighting throughout makes this inviting and welcoming. Private fenced patio with direct access from the house. Two car attached garage with direct access, laundry hookups, and storage space. This highly desirable park like community offers a community pool, spa, bbq area, playground, clubhouse, and is minutes from the Santa Ana River Trail for all your cycling, running, and walking activities.
Beautiful end unit Townhome located in the Yorba Linda Villages and Yorba Linda High School boundary. This ideal floor plan features two master bedrooms, each with their own bathroom, and a third bathroom downstairs. High beamed ceiling in the master suite with ceiling fan, mirrored wardrobe doors, and built in closet storage. Elegant stone tile flooring in the bathroom with a shower/tub. The second bedroom has wainscoting accents, ceiling fan, mirrored wardrobe with shelving, and tile flooring in the bathroom with a shower/tub. High ceilings in the entry and living area, gorgeous flooring throughout the main floor with a fireplace located in the living room. Beautiful granite kitchen with bar top seating, dual stainless steel sinks, and plenty of cabinet space. Recessed lighting throughout makes this inviting and welcoming. Private fenced patio with direct access from the house. Two car attached garage with direct access, laundry hookups, and storage space. This highly desirable park like community offers a community pool, spa, bbq area, playground, clubhouse, and is minutes from the Santa Ana River Trail for all your cycling, running, and walking activities.
Location
State CA
County Orange
Area Oc - Yorba Linda (92887)
Interior
Cooling Central Forced Air
Fireplaces Type FP in Living Room, Gas
Laundry Garage
Exterior
Garage Spaces 2.0
Pool Below Ground, Community/Common, Association, Fenced
Total Parking Spaces 2
Building
Lot Description Curbs
Story 2
Sewer Public Sewer
Water Public
Level or Stories 2 Story
Others
Monthly Total Fees $81
Acceptable Financing Cash To New Loan
Listing Terms Cash To New Loan
Special Listing Condition Standard
Read Less Info
Want to know what your home might be worth? Contact us for a FREE valuation!

Our team is ready to help you sell your home for the highest possible price ASAP

Bought with Stephen Mortensen • Coldwell Banker Realty








