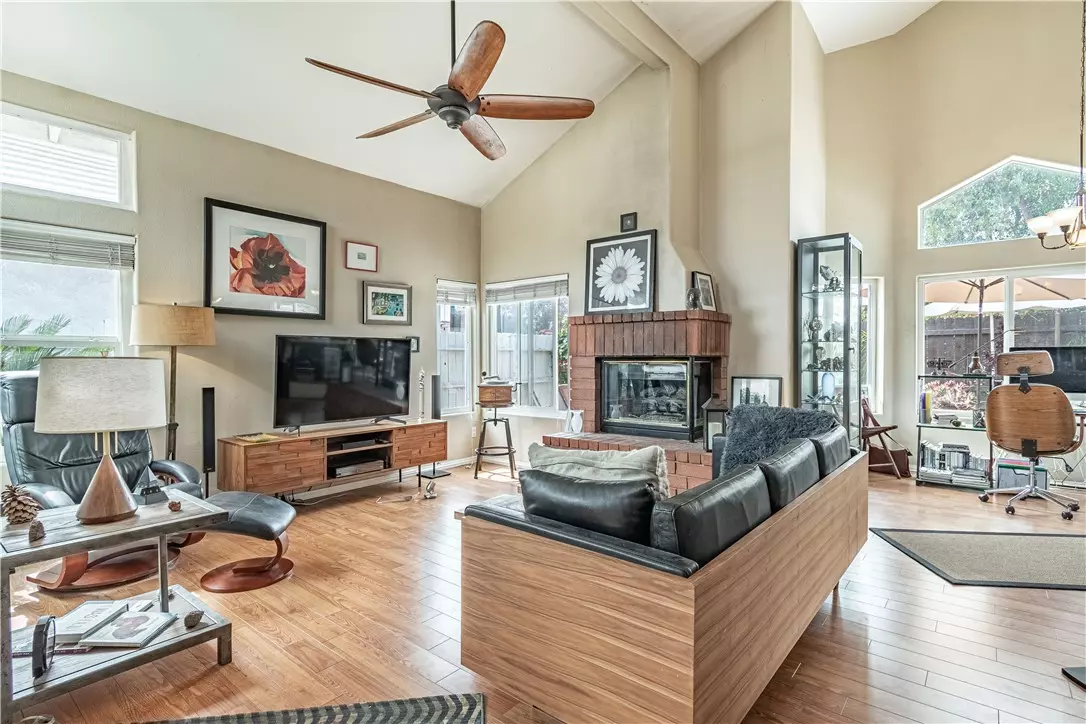$696,000
$698,000
0.3%For more information regarding the value of a property, please contact us for a free consultation.
3 Beds
3 Baths
1,542 SqFt
SOLD DATE : 07/29/2022
Key Details
Sold Price $696,000
Property Type Single Family Home
Sub Type Detached
Listing Status Sold
Purchase Type For Sale
Square Footage 1,542 sqft
Price per Sqft $451
MLS Listing ID CV22121862
Sold Date 07/29/22
Style Detached
Bedrooms 3
Full Baths 2
Half Baths 1
HOA Y/N No
Year Built 1988
Lot Size 5,200 Sqft
Acres 0.1194
Property Description
Huge price reduction!!! Wonderful 3 bedroom 2.5 bath home located on a charming cul-de-sac street in Vintage Highlands. As you enter the front door you'll be impressed by the high ceilings and abundant windows that make this home light, bright, and airy. The formal living room features a cozy raised hearth brick fireplace, ceiling fan, laminate floors, and a sunny nook area, the perfect spot for desk and computer. Enjoy gatherings in the open dining room that flows into the well appointed kitchen which features ample cabinets and a stainless steel double oven/range, microwave, and a newer refrigerator. The upstairs features 3 spacious bedrooms, all with high ceilings. The master features an organized closet and a private, beautifully renovated bathroom with dual sinks, soaking tub, and separate shower. The hall features a floor to ceiling linen cabinet for amazing storage. The "just right" sized, easy maintenance backyard is the perfect spot to relax or entertain. Enjoy the lovely brick planters with lush landscaping and solar lighting. . Conveniently located near fantastic schools (all 3 assigned schools are rated 9 per greatschools.org), and the 210 freeway. Be sure to click the 360 link located under the map to experience the Matterport virtual tour. This is a must see home!!!
Huge price reduction!!! Wonderful 3 bedroom 2.5 bath home located on a charming cul-de-sac street in Vintage Highlands. As you enter the front door you'll be impressed by the high ceilings and abundant windows that make this home light, bright, and airy. The formal living room features a cozy raised hearth brick fireplace, ceiling fan, laminate floors, and a sunny nook area, the perfect spot for desk and computer. Enjoy gatherings in the open dining room that flows into the well appointed kitchen which features ample cabinets and a stainless steel double oven/range, microwave, and a newer refrigerator. The upstairs features 3 spacious bedrooms, all with high ceilings. The master features an organized closet and a private, beautifully renovated bathroom with dual sinks, soaking tub, and separate shower. The hall features a floor to ceiling linen cabinet for amazing storage. The "just right" sized, easy maintenance backyard is the perfect spot to relax or entertain. Enjoy the lovely brick planters with lush landscaping and solar lighting. . Conveniently located near fantastic schools (all 3 assigned schools are rated 9 per greatschools.org), and the 210 freeway. Be sure to click the 360 link located under the map to experience the Matterport virtual tour. This is a must see home!!!
Location
State CA
County San Bernardino
Area Rancho Cucamonga (91737)
Zoning R-1
Interior
Cooling Central Forced Air
Flooring Carpet, Laminate, Tile
Fireplaces Type FP in Living Room
Equipment Dishwasher, Microwave, Refrigerator, Double Oven, Gas Range
Appliance Dishwasher, Microwave, Refrigerator, Double Oven, Gas Range
Laundry Garage
Exterior
Garage Direct Garage Access, Garage
Garage Spaces 2.0
Fence Good Condition, Wood
View Mountains/Hills
Total Parking Spaces 2
Building
Lot Description Cul-De-Sac, Curbs, Sidewalks
Story 2
Lot Size Range 4000-7499 SF
Sewer Public Sewer
Water Public
Level or Stories 2 Story
Others
Acceptable Financing Cash, Conventional, FHA, VA, Cash To New Loan, Submit
Listing Terms Cash, Conventional, FHA, VA, Cash To New Loan, Submit
Special Listing Condition Standard
Read Less Info
Want to know what your home might be worth? Contact us for a FREE valuation!

Our team is ready to help you sell your home for the highest possible price ASAP

Bought with Xi Dai • Harvest Realty Development








