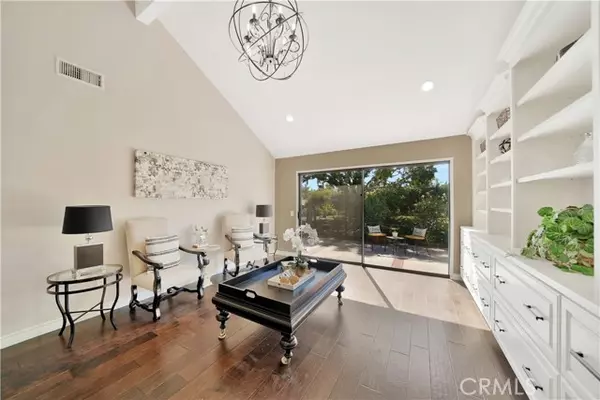$1,575,000
$1,498,000
5.1%For more information regarding the value of a property, please contact us for a free consultation.
4 Beds
3 Baths
2,448 SqFt
SOLD DATE : 07/14/2022
Key Details
Sold Price $1,575,000
Property Type Single Family Home
Sub Type Detached
Listing Status Sold
Purchase Type For Sale
Square Footage 2,448 sqft
Price per Sqft $643
MLS Listing ID PW22110121
Sold Date 07/14/22
Style Detached
Bedrooms 4
Full Baths 3
Construction Status Turnkey,Updated/Remodeled
HOA Y/N No
Year Built 1977
Lot Size 0.459 Acres
Acres 0.4591
Property Description
Welcome to 5435 Walnut Ln, a beautifully remodeled two story home situated within a quiet cul-de-sac, tree lined, and centrally located within the city of Yorba Linda. This home is filled with a sentiment of warmth and love within. The spacious living room, with vaulted ceiling over rich hardwoods, greets when entering the home. Recently remodeled and tastefully designed, the kitchen stands out as a gathering space to share a meal and a memory, with the family room adjoined for more inside entertaining. Having 3 bedrooms downstairs, including 1 junior suite, this home could live like a single story, and comfortable house multiple generations if needed. All bedrooms and bathrooms have been updated to enhance the comfortable, quiet retreat this home exemplifies. The Primary bedroom upstairs leaves nothing left to be desired, from its updated lighting and wired for tv, to the spacious walk in closet, then completed with a resort feeling primary bathroom with generous sized shower separate from the deep soaker tub. Adjacent to the owner's suite upstairs is an office, play room, storage room, whatever needs may be. Yorba Linda sprawling lots are epitomized here. Eyes are drawn to the expansive backyard with patio and concreted area for gatherings great and small, and with room to expand if needed. The yard is party-sized and/or family sized!! Extremely private and expansive, this lot could offer a sparkling pool and spa, pool house, horse stables, RV parking, greenhouse gardening, even an ADU or casita in the back. Let your imagination run wild with nearly 1/2 an acre to call yo
Welcome to 5435 Walnut Ln, a beautifully remodeled two story home situated within a quiet cul-de-sac, tree lined, and centrally located within the city of Yorba Linda. This home is filled with a sentiment of warmth and love within. The spacious living room, with vaulted ceiling over rich hardwoods, greets when entering the home. Recently remodeled and tastefully designed, the kitchen stands out as a gathering space to share a meal and a memory, with the family room adjoined for more inside entertaining. Having 3 bedrooms downstairs, including 1 junior suite, this home could live like a single story, and comfortable house multiple generations if needed. All bedrooms and bathrooms have been updated to enhance the comfortable, quiet retreat this home exemplifies. The Primary bedroom upstairs leaves nothing left to be desired, from its updated lighting and wired for tv, to the spacious walk in closet, then completed with a resort feeling primary bathroom with generous sized shower separate from the deep soaker tub. Adjacent to the owner's suite upstairs is an office, play room, storage room, whatever needs may be. Yorba Linda sprawling lots are epitomized here. Eyes are drawn to the expansive backyard with patio and concreted area for gatherings great and small, and with room to expand if needed. The yard is party-sized and/or family sized!! Extremely private and expansive, this lot could offer a sparkling pool and spa, pool house, horse stables, RV parking, greenhouse gardening, even an ADU or casita in the back. Let your imagination run wild with nearly 1/2 an acre to call your own. With all this, as well as a 3 car garage, copious amounts of storage, it is the perfect home to call your own, so what are you waiting for?
Location
State CA
County Orange
Area Oc - Yorba Linda (92886)
Interior
Interior Features Granite Counters
Cooling Central Forced Air
Flooring Carpet
Fireplaces Type FP in Family Room
Equipment Dishwasher, Microwave, Gas Range
Appliance Dishwasher, Microwave, Gas Range
Laundry Garage
Exterior
Exterior Feature Stucco, Wood
Garage Direct Garage Access, Garage
Garage Spaces 3.0
Fence Wood
Community Features Horse Trails
Complex Features Horse Trails
Utilities Available Cable Connected, Electricity Connected, Natural Gas Connected, Phone Connected, Sewer Connected, Water Connected
View Neighborhood
Roof Type Composition
Total Parking Spaces 3
Building
Lot Description Cul-De-Sac
Story 2
Sewer Public Sewer
Water Public
Architectural Style Traditional
Level or Stories 2 Story
Construction Status Turnkey,Updated/Remodeled
Others
Acceptable Financing Cash To New Loan
Listing Terms Cash To New Loan
Special Listing Condition Standard
Read Less Info
Want to know what your home might be worth? Contact us for a FREE valuation!

Our team is ready to help you sell your home for the highest possible price ASAP

Bought with Mihai Bagiu • Claybrook Realty Inc








