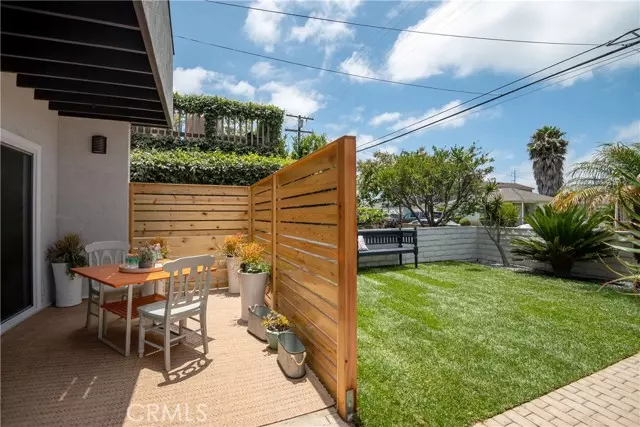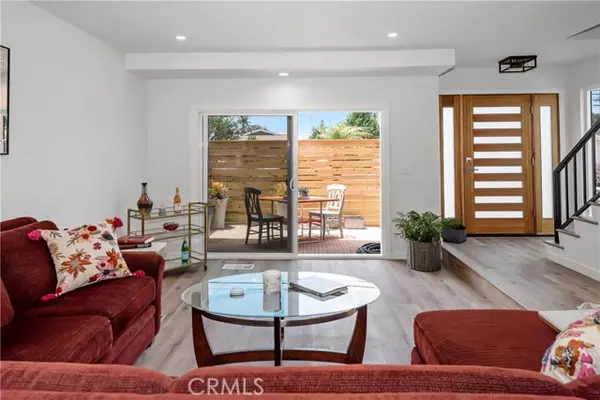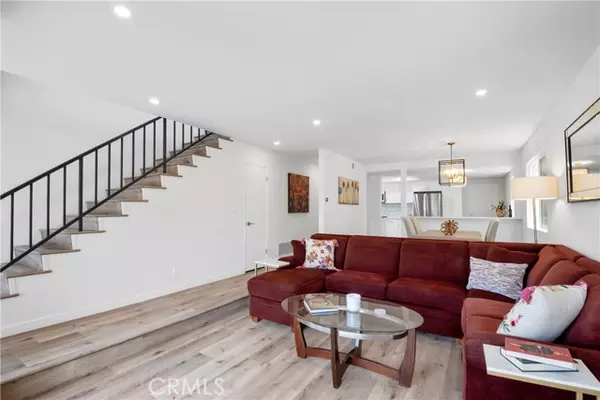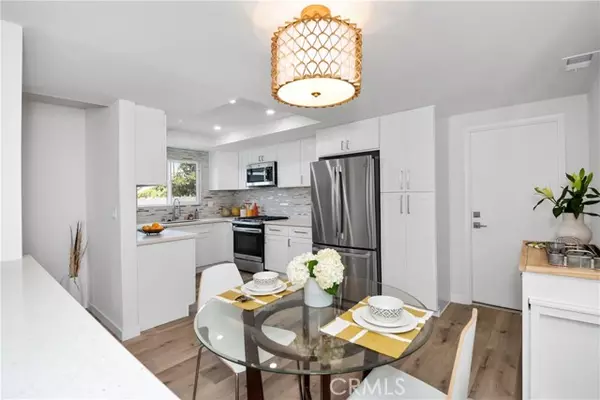$1,101,500
$1,099,000
0.2%For more information regarding the value of a property, please contact us for a free consultation.
3 Beds
3 Baths
2,044 SqFt
SOLD DATE : 08/04/2022
Key Details
Sold Price $1,101,500
Property Type Single Family Home
Sub Type Detached
Listing Status Sold
Purchase Type For Sale
Square Footage 2,044 sqft
Price per Sqft $538
MLS Listing ID SB22129376
Sold Date 08/04/22
Style Detached
Bedrooms 3
Full Baths 2
Half Baths 1
HOA Y/N No
Year Built 1980
Lot Size 3,001 Sqft
Acres 0.0689
Property Description
This extensively remodeled, corner property has an abundance of light with over 2,000 sq ft of open, comfortable living area. Showcasing todays most desirable finishes and appointments. Upon opening the gates to this urban oasis, you are greeted with a large, landscaped front yard and partially enclosed patio. Once inside, you are welcomed by new flooring, a sunken, spacious family room, an open, remodeled kitchen, and the dining room, coat closet, and half bath. Up the stairs you land in a large living room, appointed with a fireplace and wet bar, as well as a deck looking over the front yard. The upstairs level includes three bedrooms and two bathrooms. The primary bedroom includes a custom closet and an en suite bath with new a glass-enclosed shower and bench seat. All bathrooms are refined with chic finishes and fixtures. The list of amenities includes new cabinets, quartz countertops, new appliances, new plumbing fixtures, new recessed lighting, new windows and sliding-glass doors, fresh paint, central air, and an attached two-car garage upgraded with a speckled floor coating and laundry hookups. Street-to-alley access adds to the homes list of impressive features. Close to Elementary school, park, shopping, Space X and Tesla park. This won't last!
This extensively remodeled, corner property has an abundance of light with over 2,000 sq ft of open, comfortable living area. Showcasing todays most desirable finishes and appointments. Upon opening the gates to this urban oasis, you are greeted with a large, landscaped front yard and partially enclosed patio. Once inside, you are welcomed by new flooring, a sunken, spacious family room, an open, remodeled kitchen, and the dining room, coat closet, and half bath. Up the stairs you land in a large living room, appointed with a fireplace and wet bar, as well as a deck looking over the front yard. The upstairs level includes three bedrooms and two bathrooms. The primary bedroom includes a custom closet and an en suite bath with new a glass-enclosed shower and bench seat. All bathrooms are refined with chic finishes and fixtures. The list of amenities includes new cabinets, quartz countertops, new appliances, new plumbing fixtures, new recessed lighting, new windows and sliding-glass doors, fresh paint, central air, and an attached two-car garage upgraded with a speckled floor coating and laundry hookups. Street-to-alley access adds to the homes list of impressive features. Close to Elementary school, park, shopping, Space X and Tesla park. This won't last!
Location
State CA
County Los Angeles
Area Lawndale (90260)
Zoning LNR1
Interior
Cooling Central Forced Air
Fireplaces Type FP in Living Room
Equipment Refrigerator
Appliance Refrigerator
Exterior
Parking Features Garage, Garage - Two Door
Garage Spaces 2.0
Total Parking Spaces 2
Building
Lot Description Sidewalks
Story 2
Lot Size Range 1-3999 SF
Sewer Public Sewer
Water Public
Level or Stories 2 Story
Others
Acceptable Financing Cash, Conventional, Cash To New Loan
Listing Terms Cash, Conventional, Cash To New Loan
Special Listing Condition Standard
Read Less Info
Want to know what your home might be worth? Contact us for a FREE valuation!

Our team is ready to help you sell your home for the highest possible price ASAP

Bought with NON LISTED AGENT • NON LISTED OFFICE







