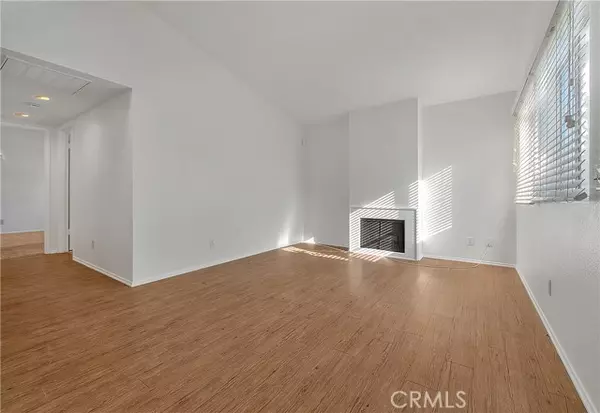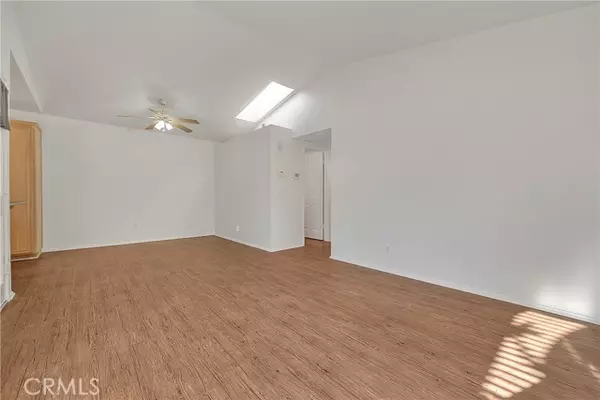$450,000
$429,900
4.7%For more information regarding the value of a property, please contact us for a free consultation.
2 Beds
2 Baths
832 SqFt
SOLD DATE : 04/26/2022
Key Details
Sold Price $450,000
Property Type Condo
Listing Status Sold
Purchase Type For Sale
Square Footage 832 sqft
Price per Sqft $540
MLS Listing ID CV22059600
Sold Date 04/26/22
Style All Other Attached
Bedrooms 2
Full Baths 2
Construction Status Turnkey
HOA Fees $194/mo
HOA Y/N Yes
Year Built 1990
Lot Size 2,744 Sqft
Acres 0.063
Property Description
Nicely updated end-unit Condo in the highly desirable Westgate Gated Community in Terra Vista. Crisp & clean home, ready for you to move right in! Attractive wood laminate flooring adds value and appeal. Living Room with cozy Fireplace, open to the Dining Room and Kitchen. Skylight welcomes the sunlight, creating light & airy ambiance. The Ceiling Fan keeps things comfortable. The Kitchen features Granite countertops and newer appliances including free-standing gas range, microwave and dishwasher. Mountain view from Kitchen AND Patio. You can also sit outside and enjoy your meals on the large balcony/Patio while taking in the view of the mountains. Main suite with high ceilings, walk-in closet, and dual sink vanity and Roman-style bathtub. Both bathrooms feature newer sink fixtures. Indoor laundry is SO convenient! Refreshing community Pool and relaxing Spa, Clubhouse and picnic area with low HOA dues. Great location close to award-winning schools, lush parks, Victoria Gardens shopping and terrific dining options. Just across the street youll find Starbucks, Cocos, Ralphs Grocery, a Gym & more! Around the corner is Central Park, beautiful Rancho Senior Center, and walking/hiking/running/biking on the Pacific Trail in the shadow of the foothills. Make time to see this nice Condo soon it might not last too long on the market! Call us for a personal tour!
Nicely updated end-unit Condo in the highly desirable Westgate Gated Community in Terra Vista. Crisp & clean home, ready for you to move right in! Attractive wood laminate flooring adds value and appeal. Living Room with cozy Fireplace, open to the Dining Room and Kitchen. Skylight welcomes the sunlight, creating light & airy ambiance. The Ceiling Fan keeps things comfortable. The Kitchen features Granite countertops and newer appliances including free-standing gas range, microwave and dishwasher. Mountain view from Kitchen AND Patio. You can also sit outside and enjoy your meals on the large balcony/Patio while taking in the view of the mountains. Main suite with high ceilings, walk-in closet, and dual sink vanity and Roman-style bathtub. Both bathrooms feature newer sink fixtures. Indoor laundry is SO convenient! Refreshing community Pool and relaxing Spa, Clubhouse and picnic area with low HOA dues. Great location close to award-winning schools, lush parks, Victoria Gardens shopping and terrific dining options. Just across the street youll find Starbucks, Cocos, Ralphs Grocery, a Gym & more! Around the corner is Central Park, beautiful Rancho Senior Center, and walking/hiking/running/biking on the Pacific Trail in the shadow of the foothills. Make time to see this nice Condo soon it might not last too long on the market! Call us for a personal tour!
Location
State CA
County San Bernardino
Area Rancho Cucamonga (91730)
Interior
Cooling Central Forced Air
Fireplaces Type FP in Living Room
Laundry Inside
Exterior
Garage Garage
Garage Spaces 1.0
Pool Community/Common
View Mountains/Hills
Total Parking Spaces 1
Building
Lot Description Sidewalks
Story 1
Lot Size Range 1-3999 SF
Sewer Sewer Paid
Water Public
Level or Stories 2 Story
Construction Status Turnkey
Others
Acceptable Financing Cash, Conventional, FHA, VA, Cash To New Loan, Submit
Listing Terms Cash, Conventional, FHA, VA, Cash To New Loan, Submit
Special Listing Condition Standard
Read Less Info
Want to know what your home might be worth? Contact us for a FREE valuation!

Our team is ready to help you sell your home for the highest possible price ASAP

Bought with ADRIENNE LASCANO • HOMESMART, EVERGREEN REALTY








