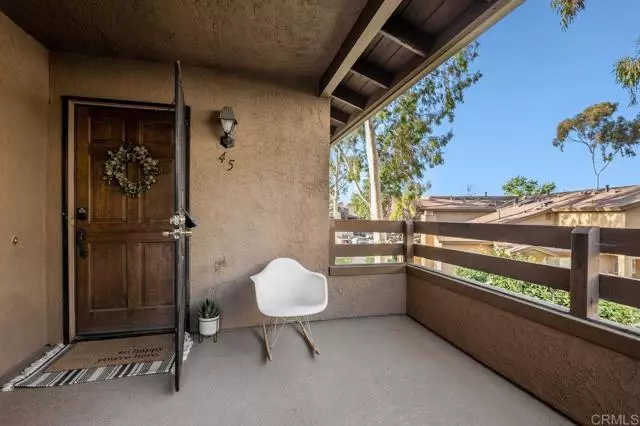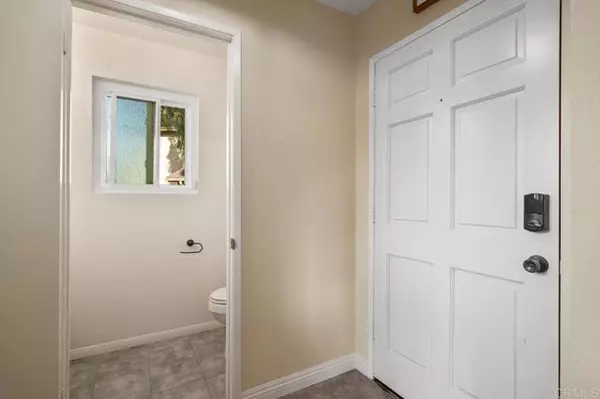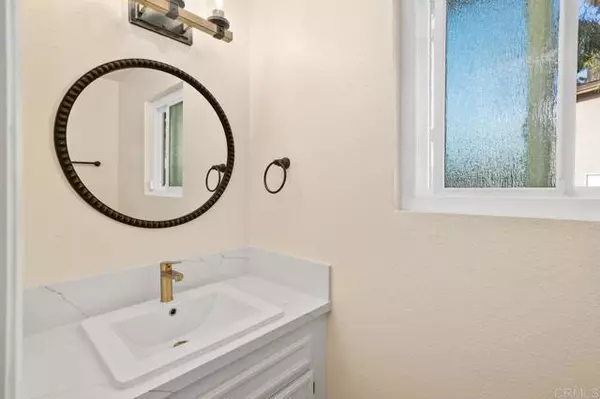$580,000
$580,000
For more information regarding the value of a property, please contact us for a free consultation.
2 Beds
3 Baths
1,324 SqFt
SOLD DATE : 08/03/2022
Key Details
Sold Price $580,000
Property Type Townhouse
Sub Type Townhome
Listing Status Sold
Purchase Type For Sale
Square Footage 1,324 sqft
Price per Sqft $438
MLS Listing ID PTP2204000
Sold Date 08/03/22
Style Townhome
Bedrooms 2
Full Baths 2
Half Baths 1
HOA Fees $390/mo
HOA Y/N Yes
Year Built 1986
Property Description
Welcome to Highland Trails in Santee, CA. A quaint community located near Mission Trails Regional Park. This two-story residence invites you into the main living area with its light and bright open floor plan. A large living room with a cozy fireplace for those cool evenings sits adjacent to the dining area and galley-style kitchen. With mid-century styling provides unique angles and architecture. Proceeding downstairs the dual master suites are set up nicely with oversized bedrooms including an exterior private patio. A large one-car garage equipped with in-unit laundry truly completes this home. Move-in ready. A must-see property!
Welcome to Highland Trails in Santee, CA. A quaint community located near Mission Trails Regional Park. This two-story residence invites you into the main living area with its light and bright open floor plan. A large living room with a cozy fireplace for those cool evenings sits adjacent to the dining area and galley-style kitchen. With mid-century styling provides unique angles and architecture. Proceeding downstairs the dual master suites are set up nicely with oversized bedrooms including an exterior private patio. A large one-car garage equipped with in-unit laundry truly completes this home. Move-in ready. A must-see property!
Location
State CA
County San Diego
Area Santee (92071)
Zoning R-1:SINGLE
Interior
Cooling Central Forced Air
Fireplaces Type FP in Living Room
Laundry Garage
Exterior
Garage Spaces 1.0
Pool Community/Common
View Mountains/Hills, Other/Remarks, Neighborhood, City Lights
Total Parking Spaces 2
Building
Lot Description Sidewalks
Water Public
Level or Stories 2 Story
Schools
High Schools Grossmont Union High School District
Others
Acceptable Financing Cash, Conventional, VA
Listing Terms Cash, Conventional, VA
Special Listing Condition Third Party Approval
Read Less Info
Want to know what your home might be worth? Contact us for a FREE valuation!

Our team is ready to help you sell your home for the highest possible price ASAP

Bought with Jack Archie • Pacific Plains Realty








