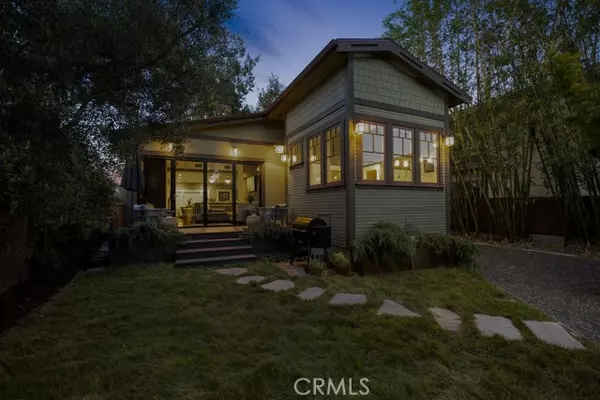$1,880,000
$1,399,000
34.4%For more information regarding the value of a property, please contact us for a free consultation.
3 Beds
2 Baths
1,686 SqFt
SOLD DATE : 06/30/2022
Key Details
Sold Price $1,880,000
Property Type Single Family Home
Sub Type Detached
Listing Status Sold
Purchase Type For Sale
Square Footage 1,686 sqft
Price per Sqft $1,115
MLS Listing ID BB22117403
Sold Date 06/30/22
Style Detached
Bedrooms 3
Full Baths 2
Construction Status Turnkey,Updated/Remodeled
HOA Y/N No
Year Built 1923
Lot Size 6,862 Sqft
Acres 0.1575
Property Description
Stunning Modern Craftsman in Burbanks sought after Magnolia Park neighborhood and Roosevelt Elementary school district. The majority of the home is 2016 new construction w/no expense spared. The home meticulously connects the original 1923 Craftsman Style, with a newly constructed open floor plan, Vaulted Ceilings and incredible natural light throughout: 7 skylights and a large 4 panel Nanawall glass accordion door open the home seamlessly to the private backyard. Matching Solid Oak Hardwood flooring throughout. Open Chefs Kitchen w/ Vaulted Ceiling, Gourmet Marble Island w/seating, Marble Countertops throughout. Martha Stewart custom Shaker Cabinetry in Bedford Gray w/ wood grain interior. Fully restored vintage Stove/Double Oven. Walk-In Pantry w/custom Reclaimed Barnwood shelving. Under-cabinet LED task lighting. Restoration Hardware designer pendants and recessed overheads. New Master Bedroom w/Vaulted Ceilings,custom built craftsman wood windows, 2 Velux skylights w/remote operation + shades, designer bedside lighting fixtures, optimized for sleep hygiene. Walk-in closet w/container store shelving. Spa-like Master bath w/Vaulted Ceiling, 7 custom craftsman windows + skylight, European Shaker Cabinetry, Martha Stewart Bedford Gray + polished nickel hardware, Dual Marble Vanity, Custom Mirror w/reclaimed wood frame, soaking tub w/ marble deck, walk-in shower, marble bench + inset. Rejuvenation dimmable push button switches, restoration hardware and designer Edison bulb fixtures. High Efficiency SEER rated air/heating and A/C w/ new ducting, 3 zone Nest and Honeywell Ther
Stunning Modern Craftsman in Burbanks sought after Magnolia Park neighborhood and Roosevelt Elementary school district. The majority of the home is 2016 new construction w/no expense spared. The home meticulously connects the original 1923 Craftsman Style, with a newly constructed open floor plan, Vaulted Ceilings and incredible natural light throughout: 7 skylights and a large 4 panel Nanawall glass accordion door open the home seamlessly to the private backyard. Matching Solid Oak Hardwood flooring throughout. Open Chefs Kitchen w/ Vaulted Ceiling, Gourmet Marble Island w/seating, Marble Countertops throughout. Martha Stewart custom Shaker Cabinetry in Bedford Gray w/ wood grain interior. Fully restored vintage Stove/Double Oven. Walk-In Pantry w/custom Reclaimed Barnwood shelving. Under-cabinet LED task lighting. Restoration Hardware designer pendants and recessed overheads. New Master Bedroom w/Vaulted Ceilings,custom built craftsman wood windows, 2 Velux skylights w/remote operation + shades, designer bedside lighting fixtures, optimized for sleep hygiene. Walk-in closet w/container store shelving. Spa-like Master bath w/Vaulted Ceiling, 7 custom craftsman windows + skylight, European Shaker Cabinetry, Martha Stewart Bedford Gray + polished nickel hardware, Dual Marble Vanity, Custom Mirror w/reclaimed wood frame, soaking tub w/ marble deck, walk-in shower, marble bench + inset. Rejuvenation dimmable push button switches, restoration hardware and designer Edison bulb fixtures. High Efficiency SEER rated air/heating and A/C w/ new ducting, 3 zone Nest and Honeywell Thermostats. Fireplace w/ custom Craftsman tile and hearth. 2 car garage w/~340 sq ft finished studio conversion w/vaulted beam ceiling, ADU expansion ready. Perfect for home office, family room and gym use; separate electrical panel w/track lighting, high efficiency A/C. EV/Tesla charging station w/rapid charging on side of home. Private + expansive backyard w/brick patio and BBQ. NanaWall door opens fully to redwood deck. A private peaceful oasis w/mature lemon and lime trees, Japanese maples, olives, blue junipers and bougainvillea, custom Steel planters, Mature bamboo. Roosevelt Elementary school district: 9/10 from Greatschools. Walk to Magnolia shops and restaurants including Portos, Verdugo Aquatic Center, Target, Chandler Bike Path and Toluca Lake. Minutes to Universal Studios, Warner Bros., Disney Studios, Discover, ABC, Whole Foods, Griffith Park, LA Zoo and Hollywood Bowl.
Location
State CA
County Los Angeles
Area Burbank (91505)
Zoning BUR1*
Interior
Interior Features Attic Fan, Beamed Ceilings, Copper Plumbing Full, Living Room Deck Attached, Pantry, Recessed Lighting, Stone Counters, Track Lighting, Unfurnished
Heating Natural Gas
Cooling Central Forced Air, Zoned Area(s), Energy Star, Gas, High Efficiency, SEER Rated 16+
Flooring Wood
Fireplaces Type FP in Living Room, Gas, Masonry, Gas Starter
Equipment Dishwasher, Disposal, Dryer, Refrigerator, Washer, 6 Burner Stove, Gas Oven, Gas Stove, Vented Exhaust Fan, Water Line to Refr, Gas Range
Appliance Dishwasher, Disposal, Dryer, Refrigerator, Washer, 6 Burner Stove, Gas Oven, Gas Stove, Vented Exhaust Fan, Water Line to Refr, Gas Range
Laundry Kitchen, Inside
Exterior
Exterior Feature Brick, Wood, Cellulose Insulation, Clapboard, Rammed Earth, Shingle Siding, Ducts Prof Air-Sealed
Garage Garage, Garage - Single Door
Garage Spaces 2.0
Fence Excellent Condition, Wood
Utilities Available Cable Connected, Electricity Connected, Natural Gas Connected, Phone Connected, Sewer Connected, Water Connected
View Courtyard, Trees/Woods
Roof Type Asphalt,Shingle
Total Parking Spaces 2
Building
Lot Description Curbs, Sidewalks, Landscaped, Sprinklers In Front, Sprinklers In Rear
Story 1
Lot Size Range 4000-7499 SF
Sewer Public Sewer
Water Public
Architectural Style Craftsman, Craftsman/Bungalow
Level or Stories 1 Story
Construction Status Turnkey,Updated/Remodeled
Others
Acceptable Financing Cash, Conventional, Cash To New Loan
Listing Terms Cash, Conventional, Cash To New Loan
Special Listing Condition Standard
Read Less Info
Want to know what your home might be worth? Contact us for a FREE valuation!

Our team is ready to help you sell your home for the highest possible price ASAP

Bought with NON LISTED AGENT • NON LISTED OFFICE








