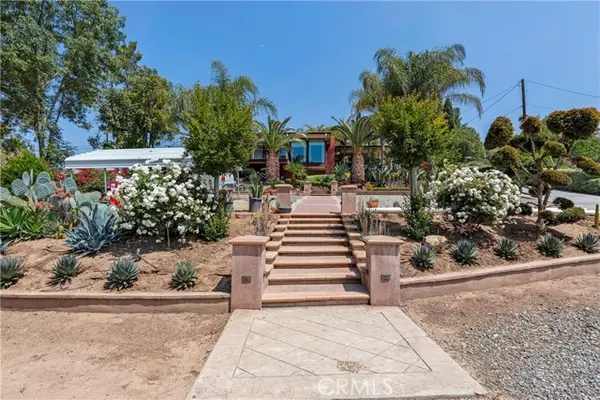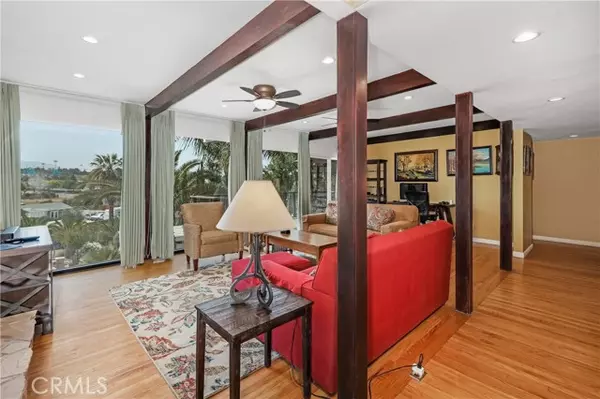$815,000
$780,000
4.5%For more information regarding the value of a property, please contact us for a free consultation.
4 Beds
3 Baths
2,300 SqFt
SOLD DATE : 06/14/2022
Key Details
Sold Price $815,000
Property Type Single Family Home
Sub Type Detached
Listing Status Sold
Purchase Type For Sale
Square Footage 2,300 sqft
Price per Sqft $354
MLS Listing ID IG22083384
Sold Date 06/14/22
Style Detached
Bedrooms 4
Full Baths 3
HOA Y/N No
Year Built 1965
Lot Size 0.450 Acres
Acres 0.45
Property Sub-Type Detached
Property Description
Mid century modern architecture. This custom home has many outstanding features and upgrades. Almost all windows are dual pane, copper plumbing. Large lot (approx. 1/2 acre), room for multiple R.V.s, terraced lot, low maint. landscaping, numerous mature shade trees, 4 producing fruit trees, plus dragon fruit. Floor to ceiling windows in living room provide incredible views, balcony, plus 2 other patio areas, some hardwood floors, some laminate floors, one bedroom has carpet, updated kitchen, fireplace in living room. 3 bedrooms & 2 baths on first floor, 1 bedroom & bath on 2nd floor. Convenient & space-saving pocket doors. Not a cookie cutter tract home, this is a custom. Office area with separate entrance included in square footage. Do yourself a big favor- and come see this one. Please note, the concrete driveway is also an easement right of way to the adjacent home behind subject property (20' wide).
Mid century modern architecture. This custom home has many outstanding features and upgrades. Almost all windows are dual pane, copper plumbing. Large lot (approx. 1/2 acre), room for multiple R.V.s, terraced lot, low maint. landscaping, numerous mature shade trees, 4 producing fruit trees, plus dragon fruit. Floor to ceiling windows in living room provide incredible views, balcony, plus 2 other patio areas, some hardwood floors, some laminate floors, one bedroom has carpet, updated kitchen, fireplace in living room. 3 bedrooms & 2 baths on first floor, 1 bedroom & bath on 2nd floor. Convenient & space-saving pocket doors. Not a cookie cutter tract home, this is a custom. Office area with separate entrance included in square footage. Do yourself a big favor- and come see this one. Please note, the concrete driveway is also an easement right of way to the adjacent home behind subject property (20' wide).
Location
State CA
County Riverside
Area Riv Cty-Corona (92881)
Zoning R-1-20000
Interior
Interior Features Balcony, Copper Plumbing Partial, Living Room Balcony
Cooling Central Forced Air, Wall/Window
Flooring Carpet, Laminate, Wood
Fireplaces Type FP in Living Room
Equipment Gas Range
Appliance Gas Range
Laundry Inside
Exterior
Exterior Feature Glass
Utilities Available Electricity Connected, Natural Gas Connected, Sewer Not Available, Water Connected
View Mountains/Hills
Roof Type Other/Remarks
Building
Lot Description Curbs, Easement Access, Landscaped
Story 3
Sewer Conventional Septic
Water Public
Level or Stories 2 Story
Others
Acceptable Financing Cash, Cash To New Loan
Listing Terms Cash, Cash To New Loan
Special Listing Condition Standard
Read Less Info
Want to know what your home might be worth? Contact us for a FREE valuation!

Our team is ready to help you sell your home for the highest possible price ASAP

Bought with NON LISTED AGENT • NON LISTED OFFICE







