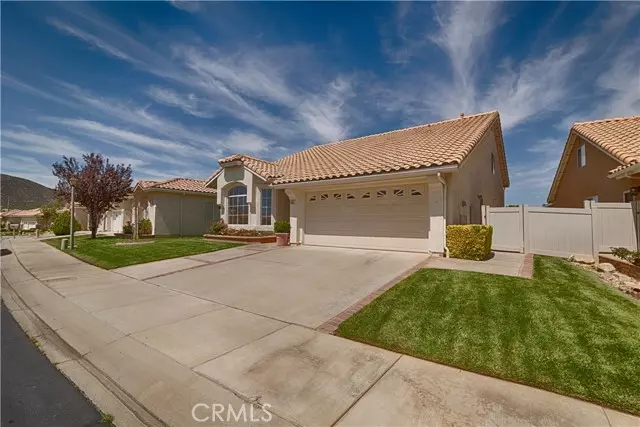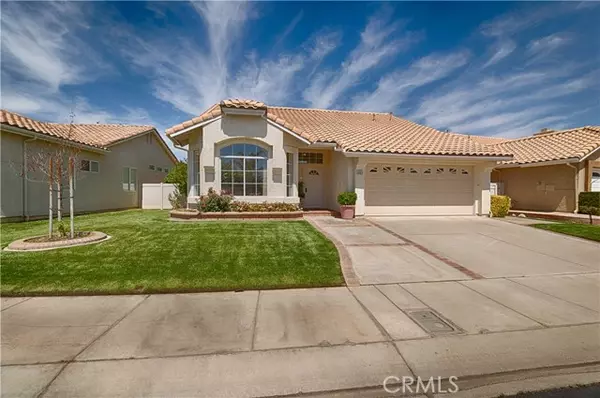$435,000
$439,900
1.1%For more information regarding the value of a property, please contact us for a free consultation.
2 Beds
3 Baths
2,039 SqFt
SOLD DATE : 07/21/2022
Key Details
Sold Price $435,000
Property Type Single Family Home
Sub Type Detached
Listing Status Sold
Purchase Type For Sale
Square Footage 2,039 sqft
Price per Sqft $213
MLS Listing ID PW22117829
Sold Date 07/21/22
Style Detached
Bedrooms 2
Full Baths 3
HOA Fees $336/mo
HOA Y/N Yes
Year Built 1990
Lot Size 4,792 Sqft
Acres 0.11
Property Description
Newly Reduced $10,000! Welcome to Sun Lakes Country Club where you will find this spacious home overlooking the 4th tee box on the golf course. This wonderful floorplan lives like a single story home but the bonus is that you have a large loft with a bath upstairs. This could be guest quarters? play room? office with own bath? you get the point...On main floor as you enter the formal living and dining rooms you will be greeted by plenty of natural light coming from the large beautiful windows and the high ceilings gives the home the open and spacious feel. The room adjacent to the living and dining rooms can be used in many different ways. Office? workout room? reading room? The master suite features a private bath with walk-in shower, two sinks, and a sliding door for access to the patio area to enjoy the golf course views. The second bedroom is large with a guest full bath right outside for convenience . Gorgeous Views are enjoyed from the family room and kitchen pass through. family room has a cozy fireplace and access to the outside patio. This home also offers inside laundry, oversized two car attached garage with cabinetry, pull down attic ladder, space for workbench and or golf cart. This community has many amenities to be explored and enjoyed.
Newly Reduced $10,000! Welcome to Sun Lakes Country Club where you will find this spacious home overlooking the 4th tee box on the golf course. This wonderful floorplan lives like a single story home but the bonus is that you have a large loft with a bath upstairs. This could be guest quarters? play room? office with own bath? you get the point...On main floor as you enter the formal living and dining rooms you will be greeted by plenty of natural light coming from the large beautiful windows and the high ceilings gives the home the open and spacious feel. The room adjacent to the living and dining rooms can be used in many different ways. Office? workout room? reading room? The master suite features a private bath with walk-in shower, two sinks, and a sliding door for access to the patio area to enjoy the golf course views. The second bedroom is large with a guest full bath right outside for convenience . Gorgeous Views are enjoyed from the family room and kitchen pass through. family room has a cozy fireplace and access to the outside patio. This home also offers inside laundry, oversized two car attached garage with cabinetry, pull down attic ladder, space for workbench and or golf cart. This community has many amenities to be explored and enjoyed.
Location
State CA
County Riverside
Area Riv Cty-Banning (92220)
Interior
Interior Features Pull Down Stairs to Attic
Cooling Central Forced Air
Flooring Carpet, Tile
Fireplaces Type FP in Family Room
Equipment Dishwasher, Disposal, Gas Oven
Appliance Dishwasher, Disposal, Gas Oven
Laundry Laundry Room, Inside
Exterior
Garage Garage
Garage Spaces 2.0
Fence Stucco Wall, Vinyl
Pool Association, Heated
View Golf Course, Mountains/Hills
Total Parking Spaces 2
Building
Lot Description Curbs, Sidewalks
Lot Size Range 4000-7499 SF
Sewer Public Sewer
Water Public
Level or Stories 2 Story
Others
Senior Community Other
Acceptable Financing Cash, Conventional, Cash To New Loan
Listing Terms Cash, Conventional, Cash To New Loan
Read Less Info
Want to know what your home might be worth? Contact us for a FREE valuation!

Our team is ready to help you sell your home for the highest possible price ASAP

Bought with Cari Knowles • eHomes








