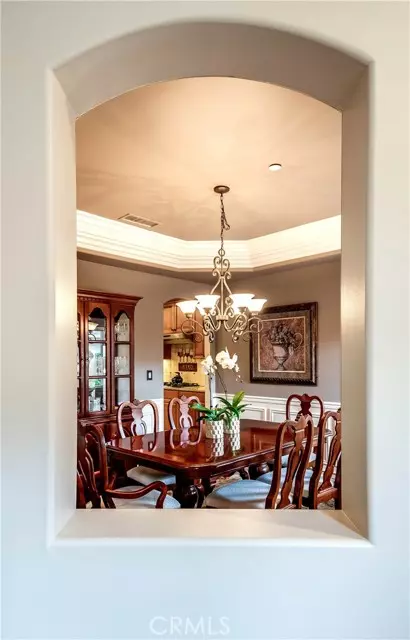$1,905,000
$1,799,000
5.9%For more information regarding the value of a property, please contact us for a free consultation.
4 Beds
3 Baths
2,930 SqFt
SOLD DATE : 05/06/2022
Key Details
Sold Price $1,905,000
Property Type Townhouse
Sub Type Townhome
Listing Status Sold
Purchase Type For Sale
Square Footage 2,930 sqft
Price per Sqft $650
MLS Listing ID SB22062522
Sold Date 05/06/22
Style Townhome
Bedrooms 4
Full Baths 3
HOA Y/N No
Year Built 2004
Lot Size 7,480 Sqft
Acres 0.1717
Property Description
Absolutely stunning oversized 4 bedroom 3 bathroom rear unit townhome built in 2004. This incredible home features approximately 3000 sqft of living space with flexibility to meet the needs of almost any lifestyle. Enter through the front door into the formal entry and living room with marble fireplace and glass doors to the rear yard. To your right is the sophisticated formal dining room with inlaid ceilings and wainscoting. Beyond is the kitchen great room with an additional set of glass doors to the yard. The kitchen is large and inviting with hardwood floors, granite counters, recessed lighting and elegant architectural ceilings. Outside is a private yard, perfect for entertaining with a hot tub, built-in BBQ and waterfall fireplace. The second level is where expectations are exceeded. Big skylights bring streaming light and warmth to this floor that includes three large secondary bedrooms and a loft areaperfect as a game room, second family room, gym or office. The 4th bedroom is the primary suite with a double sided fireplace, balcony, walk-in closet, and bathroom that features a spa tub and a large walk in shower. Also upstairs is an enclosed laundry area. Additional amenities include two car garage, surround sound in living room, turf and fire pit in backyard. This home is in a coveted location that is conveniently located near schools and parks with easy access to shopping and Freeways.
Absolutely stunning oversized 4 bedroom 3 bathroom rear unit townhome built in 2004. This incredible home features approximately 3000 sqft of living space with flexibility to meet the needs of almost any lifestyle. Enter through the front door into the formal entry and living room with marble fireplace and glass doors to the rear yard. To your right is the sophisticated formal dining room with inlaid ceilings and wainscoting. Beyond is the kitchen great room with an additional set of glass doors to the yard. The kitchen is large and inviting with hardwood floors, granite counters, recessed lighting and elegant architectural ceilings. Outside is a private yard, perfect for entertaining with a hot tub, built-in BBQ and waterfall fireplace. The second level is where expectations are exceeded. Big skylights bring streaming light and warmth to this floor that includes three large secondary bedrooms and a loft areaperfect as a game room, second family room, gym or office. The 4th bedroom is the primary suite with a double sided fireplace, balcony, walk-in closet, and bathroom that features a spa tub and a large walk in shower. Also upstairs is an enclosed laundry area. Additional amenities include two car garage, surround sound in living room, turf and fire pit in backyard. This home is in a coveted location that is conveniently located near schools and parks with easy access to shopping and Freeways.
Location
State CA
County Los Angeles
Area Redondo Beach (90278)
Zoning RBR2YY
Interior
Interior Features Balcony, Chair Railings, Coffered Ceiling(s), Copper Plumbing Full, Granite Counters, Recessed Lighting, Vacuum Central
Heating Natural Gas
Flooring Carpet, Wood
Fireplaces Type FP in Family Room, FP in Master BR, Gas, Bath, See Through, Two Way
Equipment Dishwasher, Disposal, Microwave, Refrigerator, Convection Oven, Electric Oven, Gas Stove, Self Cleaning Oven, Barbecue
Appliance Dishwasher, Disposal, Microwave, Refrigerator, Convection Oven, Electric Oven, Gas Stove, Self Cleaning Oven, Barbecue
Laundry Closet Full Sized
Exterior
Exterior Feature Stucco
Garage Spaces 2.0
Utilities Available Cable Available, Electricity Connected, Natural Gas Connected, Phone Available, Sewer Connected, Water Connected
Roof Type Spanish Tile
Total Parking Spaces 2
Building
Lot Description Sidewalks, Sprinklers In Front, Sprinklers In Rear
Lot Size Range 4000-7499 SF
Sewer Public Sewer
Water Public
Level or Stories 2 Story
Others
Acceptable Financing Conventional
Listing Terms Conventional
Special Listing Condition Standard
Read Less Info
Want to know what your home might be worth? Contact us for a FREE valuation!

Our team is ready to help you sell your home for the highest possible price ASAP

Bought with David Orenstein • Ryker Flint Commercial Inc.








