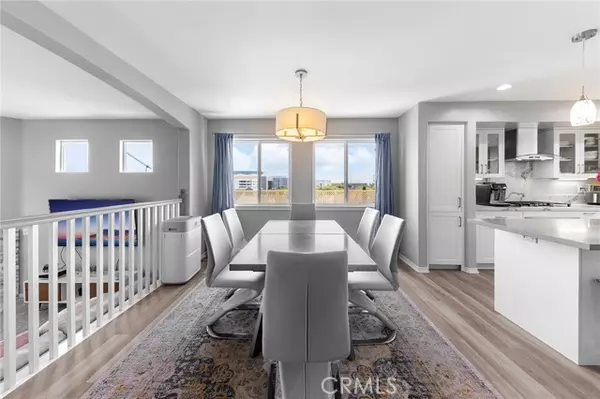$1,150,000
$1,050,000
9.5%For more information regarding the value of a property, please contact us for a free consultation.
3 Beds
3 Baths
1,679 SqFt
SOLD DATE : 07/06/2022
Key Details
Sold Price $1,150,000
Property Type Townhouse
Sub Type Townhome
Listing Status Sold
Purchase Type For Sale
Square Footage 1,679 sqft
Price per Sqft $684
MLS Listing ID WS22115187
Sold Date 07/06/22
Style Townhome
Bedrooms 3
Full Baths 2
Half Baths 1
HOA Fees $255/mo
HOA Y/N Yes
Year Built 2000
Lot Size 0.849 Acres
Acres 0.8492
Property Description
Tucked away on a quiet street, this spacious turnkey end-unit townhome is nestled in one of the best areas of North Redondo. At the entrance, youll be greeted by a private patio area with ample space for outdoor dining and entertaining. Upon entering the home, you'll be impressed by the abundance of natural light bouncing off the high ceilings. The main level is an open floor plan concept featuring a formal dining area, a completely remodeled kitchen, and a breakfast nook area, which can easily be converted into a work from home office space as well. The laundry closet and powder room are neatly tucked away at the corner of the main floor to maximize the flow of the open floor plan concept. Upstairs you will find three bright and airy bedrooms with vaulted ceilings. The master suite boasts a double door entry, large walk-in closet with customized closet system, soaking tub, dual sinks, and a toilet room. The 2-car garage is conveniently attached with direct access; it even has a bonus area off the garage that is finished and enclosed and can be used as an office, home gym, theatre room or just a massive storage area. Conveniently located to beaches, parks, amenities, restaurants and freeways, this home has it all and sure wont last long. Be sure to check out this beautiful home while it lasts!
Tucked away on a quiet street, this spacious turnkey end-unit townhome is nestled in one of the best areas of North Redondo. At the entrance, youll be greeted by a private patio area with ample space for outdoor dining and entertaining. Upon entering the home, you'll be impressed by the abundance of natural light bouncing off the high ceilings. The main level is an open floor plan concept featuring a formal dining area, a completely remodeled kitchen, and a breakfast nook area, which can easily be converted into a work from home office space as well. The laundry closet and powder room are neatly tucked away at the corner of the main floor to maximize the flow of the open floor plan concept. Upstairs you will find three bright and airy bedrooms with vaulted ceilings. The master suite boasts a double door entry, large walk-in closet with customized closet system, soaking tub, dual sinks, and a toilet room. The 2-car garage is conveniently attached with direct access; it even has a bonus area off the garage that is finished and enclosed and can be used as an office, home gym, theatre room or just a massive storage area. Conveniently located to beaches, parks, amenities, restaurants and freeways, this home has it all and sure wont last long. Be sure to check out this beautiful home while it lasts!
Location
State CA
County Los Angeles
Area Redondo Beach (90278)
Zoning RBP1YY
Interior
Interior Features Pantry, Recessed Lighting
Cooling Central Forced Air
Flooring Carpet, Tile
Fireplaces Type FP in Living Room
Equipment Dishwasher, Microwave
Appliance Dishwasher, Microwave
Laundry Closet Full Sized, Inside
Exterior
Garage Garage
Garage Spaces 2.0
Total Parking Spaces 2
Building
Lot Description Sidewalks
Sewer Public Sewer
Water Public
Level or Stories 3 Story
Others
Acceptable Financing Cash, Cash To New Loan
Listing Terms Cash, Cash To New Loan
Special Listing Condition Standard
Read Less Info
Want to know what your home might be worth? Contact us for a FREE valuation!

Our team is ready to help you sell your home for the highest possible price ASAP

Bought with Matthieu Reyes • Vista Sothebys International Realty








