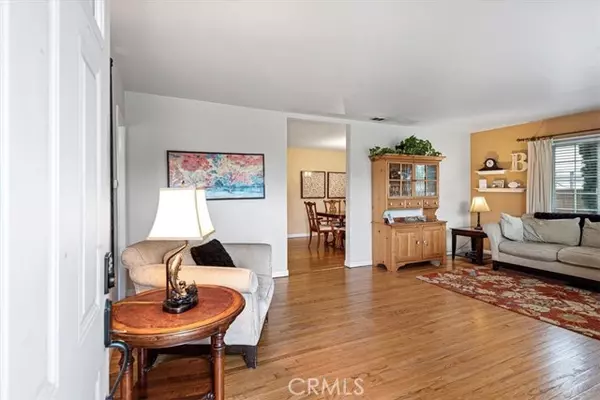$975,000
$950,000
2.6%For more information regarding the value of a property, please contact us for a free consultation.
4 Beds
3 Baths
2,461 SqFt
SOLD DATE : 06/01/2022
Key Details
Sold Price $975,000
Property Type Single Family Home
Sub Type Detached
Listing Status Sold
Purchase Type For Sale
Square Footage 2,461 sqft
Price per Sqft $396
MLS Listing ID CV22056206
Sold Date 06/01/22
Style Detached
Bedrooms 4
Full Baths 2
Half Baths 1
Construction Status Turnkey
HOA Y/N No
Year Built 1957
Lot Size 7,993 Sqft
Acres 0.1835
Property Description
Beautiful, remodeled two-story home located in North Glendora. This home features 4 bedrooms (one is being used as an office) 2.25 bathrooms and 2,461 sq. ft of living space. This wonderful house features a good size living room with original hardwood floors, a formal dining room, a beautifully remodeled kitchen with a large island, breakfast bar and custom- built wall cabinets with tons of storage. The kitchen is open to a large family room with a cozy fireplace and more custom features. On the first floor you will also find two bedrooms and 1.25 bathrooms. The laundry room is conveniently located upstairs along with a third bedroom, the large master bedroom, huge walk- in closet and a custom master bathroom. There is also a good size balcony off the master bedroom with a wonderful view of the foothill mountains. There is a great covered patio outside the family room and a good size grass area perfect for spending time outdoors. The two-car garage is a pull-through, perfect for any toys you may have. This house has too many features to list! Bring your buyers to tour this wonderful home.
Beautiful, remodeled two-story home located in North Glendora. This home features 4 bedrooms (one is being used as an office) 2.25 bathrooms and 2,461 sq. ft of living space. This wonderful house features a good size living room with original hardwood floors, a formal dining room, a beautifully remodeled kitchen with a large island, breakfast bar and custom- built wall cabinets with tons of storage. The kitchen is open to a large family room with a cozy fireplace and more custom features. On the first floor you will also find two bedrooms and 1.25 bathrooms. The laundry room is conveniently located upstairs along with a third bedroom, the large master bedroom, huge walk- in closet and a custom master bathroom. There is also a good size balcony off the master bedroom with a wonderful view of the foothill mountains. There is a great covered patio outside the family room and a good size grass area perfect for spending time outdoors. The two-car garage is a pull-through, perfect for any toys you may have. This house has too many features to list! Bring your buyers to tour this wonderful home.
Location
State CA
County Los Angeles
Area Glendora (91741)
Zoning GDR1
Interior
Interior Features Granite Counters
Cooling Central Forced Air
Fireplaces Type FP in Family Room
Equipment Dishwasher, Microwave, Gas Stove
Appliance Dishwasher, Microwave, Gas Stove
Laundry Laundry Room
Exterior
Parking Features Garage
Garage Spaces 2.0
View Mountains/Hills, Neighborhood
Total Parking Spaces 2
Building
Story 2
Lot Size Range 7500-10889 SF
Sewer Public Sewer
Water Public
Level or Stories 2 Story
Construction Status Turnkey
Others
Acceptable Financing Conventional, VA, Cash To New Loan
Listing Terms Conventional, VA, Cash To New Loan
Special Listing Condition Standard
Read Less Info
Want to know what your home might be worth? Contact us for a FREE valuation!

Our team is ready to help you sell your home for the highest possible price ASAP

Bought with NON LISTED AGENT • NON LISTED OFFICE







