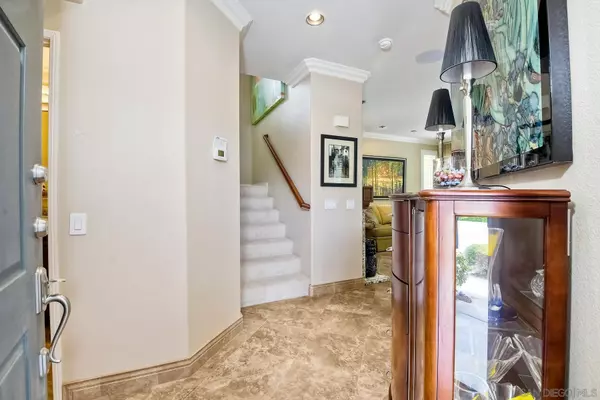$1,013,000
$1,024,900
1.2%For more information regarding the value of a property, please contact us for a free consultation.
4 Beds
3 Baths
1,679 SqFt
SOLD DATE : 10/11/2022
Key Details
Sold Price $1,013,000
Property Type Single Family Home
Sub Type Detached
Listing Status Sold
Purchase Type For Sale
Square Footage 1,679 sqft
Price per Sqft $603
Subdivision Serra Mesa
MLS Listing ID 220014796
Sold Date 10/11/22
Style Detached
Bedrooms 4
Full Baths 2
Half Baths 1
HOA Fees $125/mo
HOA Y/N Yes
Year Built 2000
Property Description
Prime Lot! Stratford Place Plan 4 situated on tranquil, private back corner lot. This home is perfect for entertaining with its Remodeled Chefs dream kitchen featuring high end appliances, pot filler, custom cabinetry, island seating and granite countertops. Beautiful Travertine stone floors downstairs and brand new carpet upstairs. 3 bedrooms + loft make home function like a 4 bedroom. This Plan 4 is the largest floor plan in the Stratford Place Subdivision. Bonus 3 car parking! Tranquil country like setting, yet City close with resort style amenities within steps of your front door! This is the property to add to Your Favorites List! You will love the yard space! See Supplement =>
Stonecrest Village is conveniently located off Aero Drive & just an Interstate 15 off-ramp North of Mission Valley shops, restaurants & the newly constructed Snapdragon Stadium. The 318 Acre Community of Stonecrest is minutes from most all of the major Central San Diego amenities. Each of the 6 subdivisions are surrounded by Tree-Lined Streets and enjoy membership to the State of the Art, Award Winning, Resort like Clubhouse, featuring a Junior Olympic Lap Pool, Spa, Lighted Tennis Courts, Tot-Lot, Picnic Areas, Media Room with Library, 2nd Pool Facility also with Spa, Park, Greenbelts & Trails for Walking, Jogging, Biking and Much More. Stonecrest has No Mello Roos taxes!!!
Location
State CA
County San Diego
Community Serra Mesa
Area San Diego (92123)
Building/Complex Name Stonecrest Village
Zoning R1
Rooms
Family Room 15x14
Other Rooms 11x11
Master Bedroom 16x14
Bedroom 2 13x10
Bedroom 3 11x10
Living Room 0
Dining Room 11x10
Kitchen 11x10
Interior
Heating Natural Gas
Cooling Central Forced Air
Fireplaces Number 1
Fireplaces Type FP in Living Room
Equipment Dishwasher, Disposal, Dryer, Microwave, Refrigerator, Washer, Built In Range, Convection Oven, Double Oven, Ice Maker, Gas Range, Built-In, Counter Top
Appliance Dishwasher, Disposal, Dryer, Microwave, Refrigerator, Washer, Built In Range, Convection Oven, Double Oven, Ice Maker, Gas Range, Built-In, Counter Top
Laundry Garage
Exterior
Exterior Feature Stucco
Parking Features Attached
Garage Spaces 2.0
Fence Full
Pool Community/Common
Roof Type Shingle
Total Parking Spaces 3
Building
Story 2
Lot Size Range 1+ to 2 AC
Sewer Sewer Connected
Water Meter on Property
Level or Stories 2 Story
Others
Ownership Other/Remarks
Monthly Total Fees $240
Acceptable Financing Cash, Conventional, VA
Listing Terms Cash, Conventional, VA
Read Less Info
Want to know what your home might be worth? Contact us for a FREE valuation!

Our team is ready to help you sell your home for the highest possible price ASAP

Bought with Ruth McDonald • Coldwell Banker Realty








