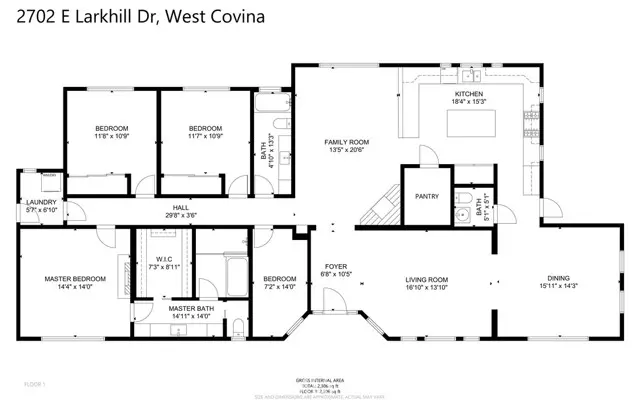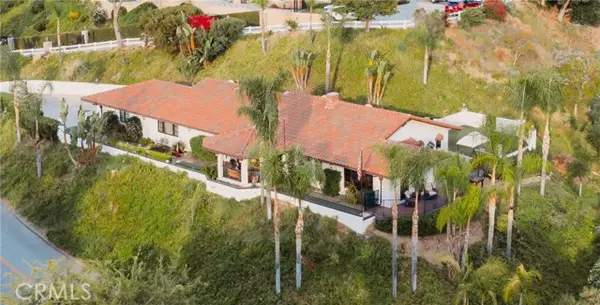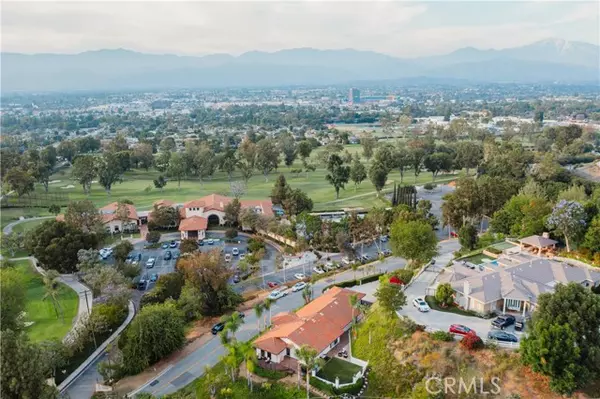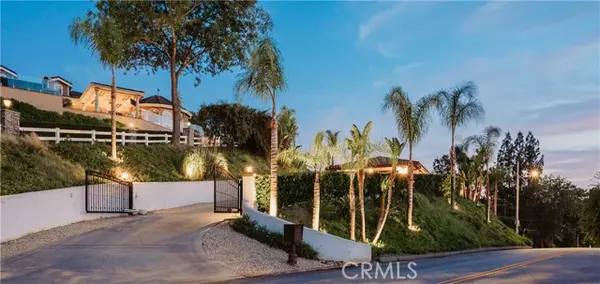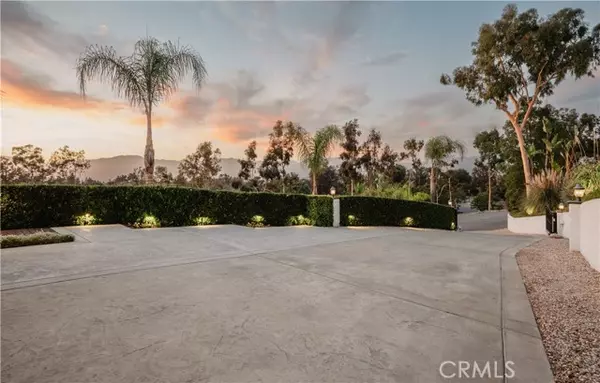$1,450,000
$1,475,000
1.7%For more information regarding the value of a property, please contact us for a free consultation.
3 Beds
3 Baths
2,486 SqFt
SOLD DATE : 08/05/2022
Key Details
Sold Price $1,450,000
Property Type Single Family Home
Sub Type Detached
Listing Status Sold
Purchase Type For Sale
Square Footage 2,486 sqft
Price per Sqft $583
MLS Listing ID CV22126323
Sold Date 08/05/22
Style Detached
Bedrooms 3
Full Baths 3
Construction Status Additions/Alterations,Turnkey,Updated/Remodeled
HOA Y/N No
Year Built 1976
Lot Size 0.578 Acres
Acres 0.5778
Property Description
Welcome To This Stunning South Hills Home! Located Across From South Hills Country Club, This Home Features 3 Bedrooms, 3 Bathrooms (Plus A 4th Room That Can Be Your Den, Office Or Bedroom), In A Spacious And Very Comfortable Layout. Sitting Atop A Larger Than Half Acre View Lot, There Is Plenty Of Patio And Balcony Areas For You To Enjoy The Sunsets And Downtown LA Views! Over $600K Has Been Spent On The Remodel Of This Home Over The Past 10 Years And The Attention To Detail Is Spectacular With No Detail Overlooked! The Permitted Remodel Includes A 350Sqft Expansion Of The Home That Added A Formal Dining Room, A $100K Chefs Kitchen Plus A 50Sqft Walk-In Pantry. Also Included Is The Construction Of A Portico At The Entry With A Secluded Sitting Area Over-Looking The South Hills Country Club, A Viewing Deck And Large Patio Area That Faces Downtown Los Angeles, Offering A 180 View Of The Valley, City Lights And The Mountains Ranges. The Viewing Deck And West-Facing Patio Is Perfectly Suited For Outdoor Dining And Entertaining. Mechanical Upgrades Include 200A Electrical Panel, Wiring, Attic Exhaust Fans At Both Sides Of House, Ultra-Quiet (.5 Sones) Exhaust Fans, LED Downlights, High-End, Dual-Switched Fan Lights In Family Room And All Bedrooms, Dimmer Switches For Ceiling Lights, Replaced Copper Plumbing And 50 Gallon Hot Water Heater Installed In 2021. There Is So Much More To This Home, The Only Way To Do It Justice Is To Come Take A Look At It For Yourself!
Welcome To This Stunning South Hills Home! Located Across From South Hills Country Club, This Home Features 3 Bedrooms, 3 Bathrooms (Plus A 4th Room That Can Be Your Den, Office Or Bedroom), In A Spacious And Very Comfortable Layout. Sitting Atop A Larger Than Half Acre View Lot, There Is Plenty Of Patio And Balcony Areas For You To Enjoy The Sunsets And Downtown LA Views! Over $600K Has Been Spent On The Remodel Of This Home Over The Past 10 Years And The Attention To Detail Is Spectacular With No Detail Overlooked! The Permitted Remodel Includes A 350Sqft Expansion Of The Home That Added A Formal Dining Room, A $100K Chefs Kitchen Plus A 50Sqft Walk-In Pantry. Also Included Is The Construction Of A Portico At The Entry With A Secluded Sitting Area Over-Looking The South Hills Country Club, A Viewing Deck And Large Patio Area That Faces Downtown Los Angeles, Offering A 180 View Of The Valley, City Lights And The Mountains Ranges. The Viewing Deck And West-Facing Patio Is Perfectly Suited For Outdoor Dining And Entertaining. Mechanical Upgrades Include 200A Electrical Panel, Wiring, Attic Exhaust Fans At Both Sides Of House, Ultra-Quiet (.5 Sones) Exhaust Fans, LED Downlights, High-End, Dual-Switched Fan Lights In Family Room And All Bedrooms, Dimmer Switches For Ceiling Lights, Replaced Copper Plumbing And 50 Gallon Hot Water Heater Installed In 2021. There Is So Much More To This Home, The Only Way To Do It Justice Is To Come Take A Look At It For Yourself!
Location
State CA
County Los Angeles
Area West Covina (91791)
Zoning WCR114400*
Interior
Interior Features Copper Plumbing Full, Granite Counters
Cooling Central Forced Air
Fireplaces Type FP in Family Room, Gas
Equipment Dishwasher, Microwave
Appliance Dishwasher, Microwave
Laundry Laundry Room, Inside
Exterior
Exterior Feature Stucco
Parking Features Direct Garage Access, Garage, Garage - Two Door
Garage Spaces 2.0
Fence Wrought Iron
Utilities Available Cable Connected, Electricity Connected, Natural Gas Connected, Sewer Connected, Water Connected
View Golf Course, Mountains/Hills, Neighborhood, City Lights
Roof Type Tile/Clay
Total Parking Spaces 2
Building
Story 1
Sewer Public Sewer
Water Public
Architectural Style Traditional
Level or Stories 1 Story
Construction Status Additions/Alterations,Turnkey,Updated/Remodeled
Others
Acceptable Financing Cash, Cash To New Loan
Listing Terms Cash, Cash To New Loan
Special Listing Condition Standard
Read Less Info
Want to know what your home might be worth? Contact us for a FREE valuation!

Our team is ready to help you sell your home for the highest possible price ASAP

Bought with Robbie Bernardo • ELEMENT RE INC


