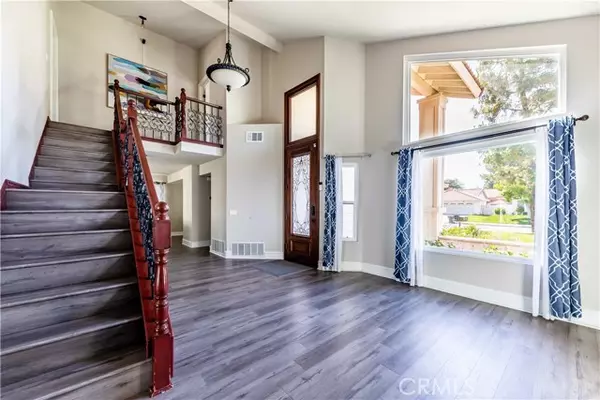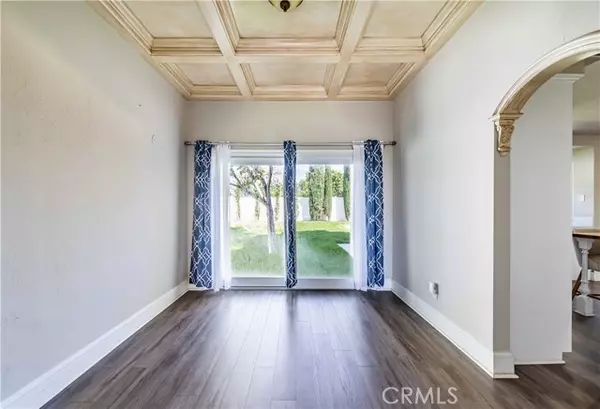$710,000
$700,000
1.4%For more information regarding the value of a property, please contact us for a free consultation.
3 Beds
3 Baths
2,113 SqFt
SOLD DATE : 07/15/2022
Key Details
Sold Price $710,000
Property Type Single Family Home
Sub Type Detached
Listing Status Sold
Purchase Type For Sale
Square Footage 2,113 sqft
Price per Sqft $336
MLS Listing ID SW22121479
Sold Date 07/15/22
Style Detached
Bedrooms 3
Full Baths 3
Construction Status Turnkey
HOA Fees $33/mo
HOA Y/N Yes
Year Built 1988
Lot Size 7,405 Sqft
Acres 0.17
Property Description
Welcome to 31226 Eona Circle, Temecula, California. Amazing for commuters, easy access to the freeway, close to award winning parks and schools and Pechanga Resort. Lovely home located on an adorable cul-de-sac. Home has new and upgraded, "green guard gold certified" flooring throughout, new windows, and new landscaping. The floor plan of the kitchen with large eat in island opens up to the family room making entertaining and everyday living more enjoyable. The fabulous coffered ceiling in the dining room and ornate fireplace and doorways make this home full of character and charm at every turn. Downstairs also includes a bedroom and full bathroom with laundry room. Heated flooring in the massive primary bathroom adds a touch of luxury and comfort not seen in most homes. Also a large balcony off the primary suite makes for glorious views for your morning coffee or evening glass of wine. The wine that you could get from your private temperature controlled wine cellar located next to your kitchen. Outside you will find a perfect covered patio and large backyard. This home has everything you need and some fun extras to make it unique just for you. Come check it out!
Welcome to 31226 Eona Circle, Temecula, California. Amazing for commuters, easy access to the freeway, close to award winning parks and schools and Pechanga Resort. Lovely home located on an adorable cul-de-sac. Home has new and upgraded, "green guard gold certified" flooring throughout, new windows, and new landscaping. The floor plan of the kitchen with large eat in island opens up to the family room making entertaining and everyday living more enjoyable. The fabulous coffered ceiling in the dining room and ornate fireplace and doorways make this home full of character and charm at every turn. Downstairs also includes a bedroom and full bathroom with laundry room. Heated flooring in the massive primary bathroom adds a touch of luxury and comfort not seen in most homes. Also a large balcony off the primary suite makes for glorious views for your morning coffee or evening glass of wine. The wine that you could get from your private temperature controlled wine cellar located next to your kitchen. Outside you will find a perfect covered patio and large backyard. This home has everything you need and some fun extras to make it unique just for you. Come check it out!
Location
State CA
County Riverside
Area Riv Cty-Temecula (92592)
Interior
Interior Features Balcony
Cooling Central Forced Air
Fireplaces Type Gas, Great Room
Equipment Dishwasher, Dryer, Microwave, Refrigerator, Washer, Gas Oven, Gas Stove, Gas Range
Appliance Dishwasher, Dryer, Microwave, Refrigerator, Washer, Gas Oven, Gas Stove, Gas Range
Laundry Laundry Room, Inside
Exterior
Garage Spaces 2.0
Fence Vinyl
View Mountains/Hills
Total Parking Spaces 2
Building
Lot Description Cul-De-Sac, Sidewalks, Landscaped
Story 2
Lot Size Range 4000-7499 SF
Sewer Public Sewer
Water Public
Level or Stories 2 Story
Construction Status Turnkey
Others
Acceptable Financing Submit
Listing Terms Submit
Special Listing Condition Standard
Read Less Info
Want to know what your home might be worth? Contact us for a FREE valuation!

Our team is ready to help you sell your home for the highest possible price ASAP

Bought with Luke McCombie • Realty Rx and Mortgage, Inc.








