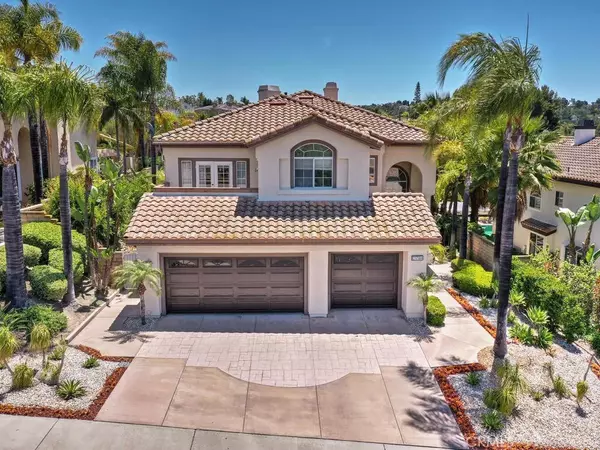$1,797,000
$1,850,000
2.9%For more information regarding the value of a property, please contact us for a free consultation.
5 Beds
4 Baths
3,827 SqFt
SOLD DATE : 07/21/2022
Key Details
Sold Price $1,797,000
Property Type Single Family Home
Sub Type Detached
Listing Status Sold
Purchase Type For Sale
Square Footage 3,827 sqft
Price per Sqft $469
Subdivision Anacapa (Ana)
MLS Listing ID OC22123098
Sold Date 07/21/22
Style Traditional
Bedrooms 5
Full Baths 4
HOA Fees $130/mo
Year Built 1992
Property Sub-Type Detached
Property Description
Beautiful Pacific Hills Estate Home on a Large Private Lot Featuring Sunrise Canyon Views, Pool and Spa! The Barratt Anacapas are Luxury Built with Spacious Floorplans and Dramatic Architectural Design Throughout. The Del Mar model is one of the largest you will find in South MV, and is rarely offered for sale. This floorplan offers BOTH a downstairs bedroom w/private bath AND another guest room/office/den (no closet) and an additional guest 3/4 bath. Formal rooms are elegant and spacious. The large island kitchen opens to the family room, dining nook and views! Upstairs, a phenomenal Master Suite awaits- with fireplace retreat, view balcony, and expansive bath with separate tub, dual entry shower, two vanity areas, two water closets, and a huge walk-in closet! There are two additional bedrooms upstairs with a shared bath. A large LOFT sits just outside the two bedrooms. One of the secondary bedrooms includes a private vanity and walk-in closet! The backyard is the California Dream with Sparking Pool and Spa overlooking a wilderness canyon. Entertain on the sunny patio, and garden till your hearts content, in exceptionally large side-yard with wide planter area. Enjoy privacy, with tiered lots and space between neighbors! Additional features include: Rich wood laminate and travertine flooring, custom wood carving at built -in at bar, gorgeous crystal chandelier in entry, granite kitchen with ample counter and cabinet space, double oven, walk in pantry, three fireplaces two double sided, two view balconies with access from 3 rooms. Excellent school system and great locatio
Location
State CA
County Orange
Direction Cross streets are Oso Pwy and Pacific Hills Dr
Interior
Interior Features Bar, Granite Counters, Recessed Lighting, Tile Counters, Two Story Ceilings, Wet Bar
Heating Forced Air Unit
Cooling Central Forced Air
Flooring Stone, Tile, Wood
Fireplaces Type FP in Family Room, FP in Living Room, FP in Primary BR, Bath
Fireplace No
Appliance Dishwasher, Double Oven, Gas Stove
Exterior
Parking Features Direct Garage Access, Garage, Garage - Two Door
Garage Spaces 3.0
Fence Glass
Pool Private, Heated
Utilities Available Electricity Connected, Sewer Connected
Amenities Available Other Courts, Outdoor Cooking Area, Picnic Area, Playground, Sport Court
View Y/N Yes
Water Access Desc Public
View Mountains/Hills, Valley/Canyon, Neighborhood, Trees/Woods
Roof Type Tile/Clay
Porch Concrete
Total Parking Spaces 3
Building
Sewer Public Sewer
Water Public
Others
HOA Name Pacific Hills
Senior Community No
Tax ID 78243209
Acceptable Financing Submit
Listing Terms Submit
Special Listing Condition Standard
Read Less Info
Want to know what your home might be worth? Contact us for a FREE valuation!

Our team is ready to help you sell your home for the highest possible price ASAP

Bought with Samantha Cruz Keller Williams Realty Irvine








