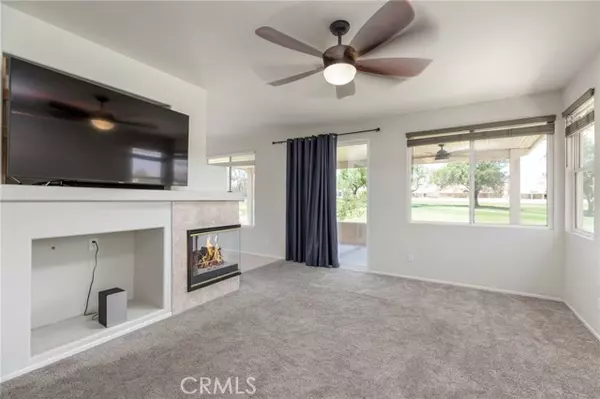$395,000
$399,000
1.0%For more information regarding the value of a property, please contact us for a free consultation.
2 Beds
2 Baths
1,312 SqFt
SOLD DATE : 07/19/2022
Key Details
Sold Price $395,000
Property Type Single Family Home
Sub Type Detached
Listing Status Sold
Purchase Type For Sale
Square Footage 1,312 sqft
Price per Sqft $301
MLS Listing ID EV22121998
Sold Date 07/19/22
Style Detached
Bedrooms 2
Full Baths 2
Construction Status Turnkey
HOA Fees $336/mo
HOA Y/N Yes
Year Built 1997
Lot Size 3,920 Sqft
Acres 0.09
Property Description
Located in the gated 55+ community of Sun Lakes Country Club, this popular Magnolia floor plan is ideally located on the 13th hole of the champion golf course and within walking distance to the South club house with its indoor lap pool, gym and tennis courts. Watch the golfers tee off on this par three hole and take in the mountain views. The kitchen is light and bright with grey painted cabinets. There is a double sided fireplace between the family room and eating area. There is ceramic tile flooring in the high traffic areas as well as the bathrooms, a large interior laundry room, a walk-in master closet and a new solid Alumawood patio cover. Included in the sale are the washer, dryer and refrigerator. There is also a two car garage along with a space for a golf cart. Great curb appeal. This golf course oriented community is built around both an championship and an executive golf course. Community amenities Include: Three club houses, one with an indoor swimming pool, full service restaurant, billiards room, ball room, library, tennis courts, gyms, pickle ball, paddle tennis and bocce ball.
Located in the gated 55+ community of Sun Lakes Country Club, this popular Magnolia floor plan is ideally located on the 13th hole of the champion golf course and within walking distance to the South club house with its indoor lap pool, gym and tennis courts. Watch the golfers tee off on this par three hole and take in the mountain views. The kitchen is light and bright with grey painted cabinets. There is a double sided fireplace between the family room and eating area. There is ceramic tile flooring in the high traffic areas as well as the bathrooms, a large interior laundry room, a walk-in master closet and a new solid Alumawood patio cover. Included in the sale are the washer, dryer and refrigerator. There is also a two car garage along with a space for a golf cart. Great curb appeal. This golf course oriented community is built around both an championship and an executive golf course. Community amenities Include: Three club houses, one with an indoor swimming pool, full service restaurant, billiards room, ball room, library, tennis courts, gyms, pickle ball, paddle tennis and bocce ball.
Location
State CA
County Riverside
Area Riv Cty-Banning (92220)
Interior
Interior Features Ceramic Counters
Heating Natural Gas
Cooling Central Forced Air, Electric
Flooring Carpet, Tile
Fireplaces Type FP in Family Room, Gas
Equipment Dishwasher, Dryer, Microwave, Washer, Gas & Electric Range, Gas Range
Appliance Dishwasher, Dryer, Microwave, Washer, Gas & Electric Range, Gas Range
Laundry Laundry Room, Inside
Exterior
Exterior Feature Stucco
Garage Direct Garage Access
Garage Spaces 2.0
Fence Vinyl
Pool Association
Utilities Available Natural Gas Connected
View Golf Course, Mountains/Hills
Roof Type Concrete,Tile/Clay
Total Parking Spaces 2
Building
Lot Description Curbs, Sidewalks
Story 1
Lot Size Range 1-3999 SF
Sewer Public Sewer
Water Public
Architectural Style Mediterranean/Spanish
Level or Stories 1 Story
Construction Status Turnkey
Others
Senior Community Other
Acceptable Financing Submit
Listing Terms Submit
Special Listing Condition Standard
Read Less Info
Want to know what your home might be worth? Contact us for a FREE valuation!

Our team is ready to help you sell your home for the highest possible price ASAP

Bought with Fran Hermann • Berkshire Hathaway HomeService








