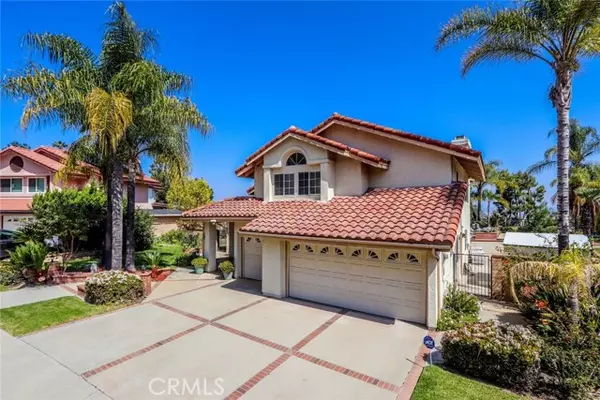$1,423,888
$1,298,888
9.6%For more information regarding the value of a property, please contact us for a free consultation.
4 Beds
3 Baths
2,751 SqFt
SOLD DATE : 04/20/2022
Key Details
Sold Price $1,423,888
Property Type Single Family Home
Sub Type Detached
Listing Status Sold
Purchase Type For Sale
Square Footage 2,751 sqft
Price per Sqft $517
MLS Listing ID PW22052311
Sold Date 04/20/22
Style Detached
Bedrooms 4
Full Baths 3
Construction Status Turnkey,Updated/Remodeled
HOA Y/N No
Year Built 1986
Lot Size 10,425 Sqft
Acres 0.2393
Property Description
View! View! View! This beautiful home is situated on the top of the hillside of Rowland Heights with a 180-degree panoramic view of mountains and city lights. Located on the cul-de-sac, it offers 4 bedrooms, 3 bathrooms, a bonus room equipped for a bar, a separate living room, dining room, family room, breakfast nook, separate laundry room, and attached three-car garages. Beautiful granite countertops in the kitchen, white cabinets, built-in microwave, and oven, porcelain custom tiles on the first floor, high-quality carpet on the 2nd floor, vaulted ceilings, and much more. One bedroom and bath downstairs. Master bedroom suite with retreat and a built-in fireplace, two mirrored closets including a walking closet. Master bath with dual sinks, free-standing soaking tub, and shower with frameless shower door. Large usable professionally landscaped back yard with mature fruit trees, side yard usable for a vegetable garden or a dog run, fire pit, and outdoor patio. Dual central air conditioning and forced are heating. The solar system is fully paid off, electric vehicle charging is set up in the garage. Security system, installed as well. Best rated school of Rowland Heights School District, close to shopping and restaurant. Easy access to CA-60 and CA-57 and near the borders of Orange County.
View! View! View! This beautiful home is situated on the top of the hillside of Rowland Heights with a 180-degree panoramic view of mountains and city lights. Located on the cul-de-sac, it offers 4 bedrooms, 3 bathrooms, a bonus room equipped for a bar, a separate living room, dining room, family room, breakfast nook, separate laundry room, and attached three-car garages. Beautiful granite countertops in the kitchen, white cabinets, built-in microwave, and oven, porcelain custom tiles on the first floor, high-quality carpet on the 2nd floor, vaulted ceilings, and much more. One bedroom and bath downstairs. Master bedroom suite with retreat and a built-in fireplace, two mirrored closets including a walking closet. Master bath with dual sinks, free-standing soaking tub, and shower with frameless shower door. Large usable professionally landscaped back yard with mature fruit trees, side yard usable for a vegetable garden or a dog run, fire pit, and outdoor patio. Dual central air conditioning and forced are heating. The solar system is fully paid off, electric vehicle charging is set up in the garage. Security system, installed as well. Best rated school of Rowland Heights School District, close to shopping and restaurant. Easy access to CA-60 and CA-57 and near the borders of Orange County.
Location
State CA
County Los Angeles
Area Rowland Heights (91748)
Zoning LCR110000-
Interior
Interior Features Granite Counters, Recessed Lighting
Heating Natural Gas
Cooling Central Forced Air
Flooring Tile
Fireplaces Type FP in Family Room, Gas, Master Retreat
Equipment Dishwasher, Disposal, Dryer, Microwave, Washer, Electric Oven, Gas Range
Appliance Dishwasher, Disposal, Dryer, Microwave, Washer, Electric Oven, Gas Range
Laundry Laundry Room
Exterior
Exterior Feature Stucco
Parking Features Direct Garage Access, Garage
Garage Spaces 3.0
Fence Good Condition
Utilities Available Cable Connected, Electricity Connected, Natural Gas Connected, Sewer Connected, Water Connected
View Mountains/Hills, Panoramic, City Lights
Roof Type Tile/Clay
Total Parking Spaces 3
Building
Lot Description Cul-De-Sac, Curbs, Landscaped, Sprinklers In Front, Sprinklers In Rear
Lot Size Range 7500-10889 SF
Sewer Public Sewer
Water Public
Architectural Style Mediterranean/Spanish, Modern
Level or Stories 2 Story
Construction Status Turnkey,Updated/Remodeled
Others
Acceptable Financing Cash, Cash To New Loan
Listing Terms Cash, Cash To New Loan
Special Listing Condition Standard
Read Less Info
Want to know what your home might be worth? Contact us for a FREE valuation!

Our team is ready to help you sell your home for the highest possible price ASAP

Bought with NON LISTED AGENT • NON LISTED OFFICE







