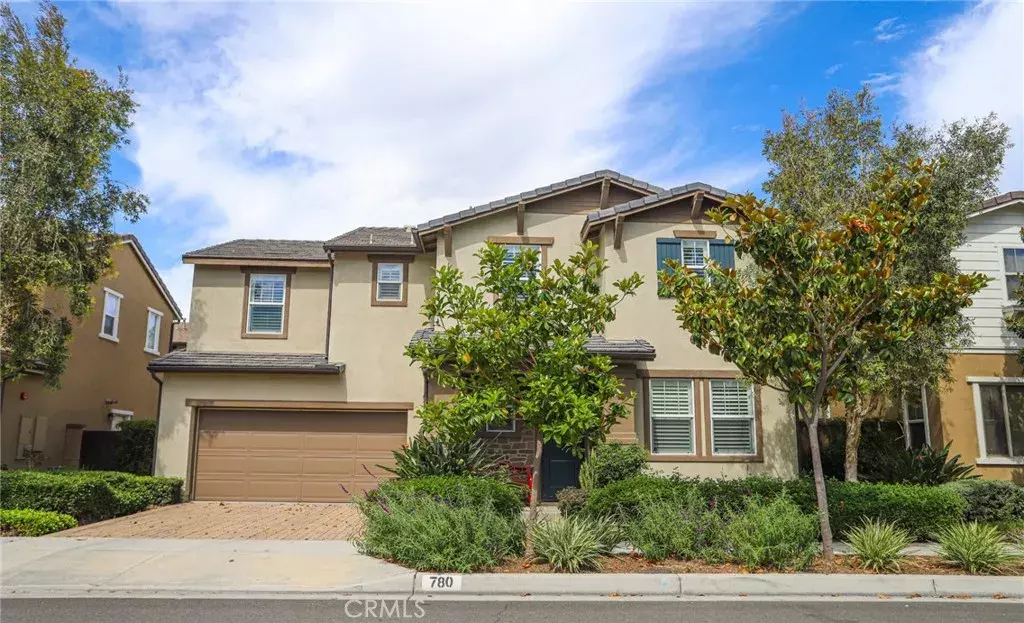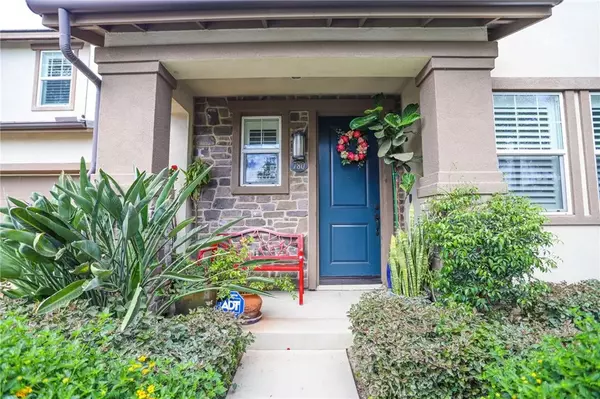$950,000
$888,888
6.9%For more information regarding the value of a property, please contact us for a free consultation.
3 Beds
3 Baths
1,985 SqFt
SOLD DATE : 06/03/2022
Key Details
Sold Price $950,000
Property Type Single Family Home
Sub Type Detached
Listing Status Sold
Purchase Type For Sale
Square Footage 1,985 sqft
Price per Sqft $478
MLS Listing ID OC22103782
Sold Date 06/03/22
Style Contemporary
Bedrooms 3
Full Baths 3
HOA Fees $165/mo
Year Built 2014
Property Sub-Type Detached
Property Description
Great curb appeal! You will fall in love with this beautiful home. This two-story meticulously well-maintained single-family home built in 2014 in a desirable Legacy Walk Community is a must see! This exquisite home of approx 1,985 sqft , featuring 3 bedrooms, 3 baths, with a hard to find spacious Loft, and a bonus Den/office on the first floor. Elegant engineered hardwood flooring throughout the house. Gourmet kitchen features upgraded Countertops Island, Breakfast bar, Built-in recycle bins. Rich wood staircase will lead you up to an open light & bright Loft that can be use as a second living room, technology room or even a game room. Spacious Master Bedroom offers spacious en-suite bathroom with cultured marble dual vanity, tub and stand up shower with glass doors. Large Jack/Jill style bathroom in bedroom 2 and 3 with cultured marble countertops. Additional features include, high quality professional shutters throughout, auto shut-off motion sensors in 2 baths, upgraded LED lighting all throughout and around the house, rarely used and like new central AC/Heating. Space saving tankless water heater, Automatic fire sprinklers, Pre-wire for cable TV, Attached two-car garages with direct access and brand new LiftMaster garage opener. This home is LEED certified by the US Green Building Council. Professional designed hardscape and soft scape. Backyard has young tropical fruit trees such as Cherimoya (Custard Apple), Guava, Tropical red plum, Avocado. This house will be sold furnished with like new furniture. Surrounding amenities include half court Basketball Court and easy
Location
State CA
County Orange
Direction North of Orangethorpe avenue and south of Valencia Drive
Interior
Interior Features Copper Plumbing Full, Recessed Lighting
Heating Forced Air Unit
Cooling Central Forced Air
Flooring Wood
Fireplace No
Appliance Microwave, Refrigerator, Gas Oven
Laundry Gas, Washer Hookup
Exterior
Parking Features Garage - Single Door
Garage Spaces 2.0
Utilities Available Cable Available, Electricity Connected, Natural Gas Connected
Amenities Available Other Courts
View Y/N Yes
Water Access Desc Public
Roof Type Tile/Clay
Porch Concrete
Total Parking Spaces 2
Building
Sewer Public Sewer
Water Public
Others
HOA Name Optimum Professional Prop
Senior Community No
Acceptable Financing Cash, Conventional, Cash To New Loan
Listing Terms Cash, Conventional, Cash To New Loan
Special Listing Condition Standard
Read Less Info
Want to know what your home might be worth? Contact us for a FREE valuation!

Our team is ready to help you sell your home for the highest possible price ASAP

Bought with Leah Ivy Chang Redpoint Realty








