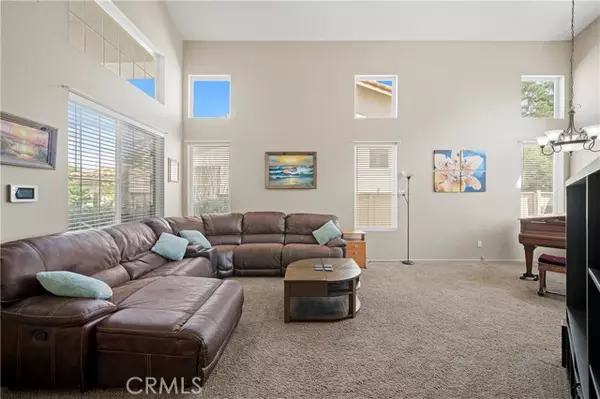$729,900
$729,900
For more information regarding the value of a property, please contact us for a free consultation.
5 Beds
3 Baths
2,587 SqFt
SOLD DATE : 06/17/2022
Key Details
Sold Price $729,900
Property Type Single Family Home
Sub Type Detached
Listing Status Sold
Purchase Type For Sale
Square Footage 2,587 sqft
Price per Sqft $282
MLS Listing ID SW22105867
Sold Date 06/17/22
Style Detached
Bedrooms 5
Full Baths 3
Construction Status Turnkey
HOA Fees $36/mo
HOA Y/N Yes
Year Built 1994
Lot Size 8,276 Sqft
Acres 0.19
Property Description
Solar to be paid off. Makes this home an absolute steal. Beautiful MOVE IN READY Red hawk home located in Temecula school district. This families Military transfer brings you an unbelievable opportunity. The front yard area of this home is artificial turf making it green and no mowing- with multiple planter areas for the gardener . Step into this light and bright home thru dramatic double doors opening to cathedral ceilings-large formal living room-formal dining area. The family room is perfect for entertaining with charming fireplace over looking the patio yard area and opens to the well thought out kitchen complete with granite counters -double ovens and 5 burner cook top. Breakfast nook area over looking the yard area-addition breakfast bar seating.. The downstairs includes a bedroom-den (currently no closet doors) full bath and laundry room with sink which is located just inside the garage entry. At the top of the dramatic stairs find the double doors to the master bedroom which is light and bright- the master bath features dual sinks-soaking tub and separate shower. The walk in closet brings it all together. 3 additional large bedrooms upstairs, full bath and easily accessible linen storage. The backyard features sloped garden area with retaining wall and ample hydro seeded lawn. The covered patio is perfect for those warm summer days with a second large enough for a spa. The 3 car garage is full sized and ready to fill with your vehicles or toys. Now lets discuss the Solar system which will be paid in full at close of escrow. Average electric bill within the last 6mo
Solar to be paid off. Makes this home an absolute steal. Beautiful MOVE IN READY Red hawk home located in Temecula school district. This families Military transfer brings you an unbelievable opportunity. The front yard area of this home is artificial turf making it green and no mowing- with multiple planter areas for the gardener . Step into this light and bright home thru dramatic double doors opening to cathedral ceilings-large formal living room-formal dining area. The family room is perfect for entertaining with charming fireplace over looking the patio yard area and opens to the well thought out kitchen complete with granite counters -double ovens and 5 burner cook top. Breakfast nook area over looking the yard area-addition breakfast bar seating.. The downstairs includes a bedroom-den (currently no closet doors) full bath and laundry room with sink which is located just inside the garage entry. At the top of the dramatic stairs find the double doors to the master bedroom which is light and bright- the master bath features dual sinks-soaking tub and separate shower. The walk in closet brings it all together. 3 additional large bedrooms upstairs, full bath and easily accessible linen storage. The backyard features sloped garden area with retaining wall and ample hydro seeded lawn. The covered patio is perfect for those warm summer days with a second large enough for a spa. The 3 car garage is full sized and ready to fill with your vehicles or toys. Now lets discuss the Solar system which will be paid in full at close of escrow. Average electric bill within the last 6mo is -0-zero. Think of the savings. All information deemed reliable. Buyer-buyers agent to verify all.
Location
State CA
County Riverside
Area Riv Cty-Temecula (92592)
Interior
Cooling Central Forced Air, Gas
Flooring Carpet, Linoleum/Vinyl, Wood
Fireplaces Type FP in Family Room, Gas
Equipment Disposal, Double Oven, Electric Oven, Gas Stove
Appliance Disposal, Double Oven, Electric Oven, Gas Stove
Laundry Laundry Room
Exterior
Exterior Feature Stucco
Garage Direct Garage Access, Garage - Two Door
Garage Spaces 3.0
Fence Wood
Utilities Available Electricity Connected, Natural Gas Connected, Sewer Connected, Water Connected
View Neighborhood
Roof Type Tile/Clay
Total Parking Spaces 3
Building
Lot Description Sidewalks, Landscaped, Sprinklers In Front, Sprinklers In Rear
Story 2
Lot Size Range 7500-10889 SF
Sewer Public Sewer
Water Public
Architectural Style Contemporary
Level or Stories 2 Story
Construction Status Turnkey
Others
Acceptable Financing Cash, Conventional, FHA, VA, Cash To New Loan
Listing Terms Cash, Conventional, FHA, VA, Cash To New Loan
Special Listing Condition Standard
Read Less Info
Want to know what your home might be worth? Contact us for a FREE valuation!

Our team is ready to help you sell your home for the highest possible price ASAP

Bought with Wendy Newton • Ignite Real Estate








