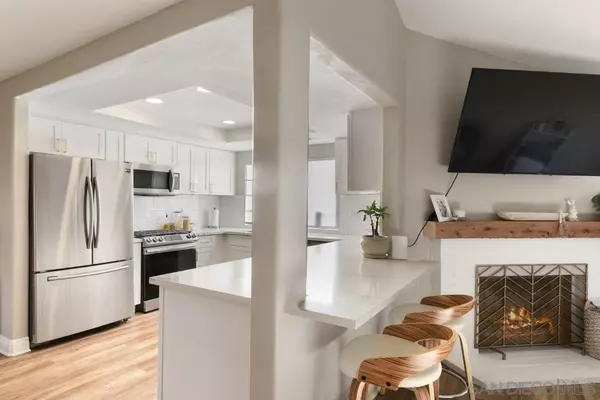$720,000
$599,000
20.2%For more information regarding the value of a property, please contact us for a free consultation.
3 Beds
3 Baths
1,394 SqFt
SOLD DATE : 04/07/2022
Key Details
Sold Price $720,000
Property Type Condo
Listing Status Sold
Purchase Type For Sale
Square Footage 1,394 sqft
Price per Sqft $516
MLS Listing ID 220006784
Sold Date 04/07/22
Style All Other Attached
Bedrooms 3
Full Baths 2
Half Baths 1
Construction Status Turnkey
HOA Fees $307/mo
HOA Y/N Yes
Year Built 1985
Lot Size 1,665 Sqft
Acres 0.04
Property Description
Stunningly remodeled 3 bed/3 bath Townhouse! This family sanctuary will go fast! Newer everything! Superior location surrounded by grass areas and backed up to southwestern college. Vaulted ceilings fill the house with natural light, putting the major upgrades and open floor plan on display. Large 2 car garage with direct access into the home, tons of storage, back yard with shade. Central HVAC heating and air. Minutes from the 125 & 805 freeways. Large master with double vanity and custom upgrades. Located near all of the major shopping yet tucked away for a private and secluded feel. Gorgeous community with pool and amenities!
Location
State CA
County San Diego
Area Chula Vista (91910)
Building/Complex Name Charter Point
Zoning R-1:SINGLE
Rooms
Family Room 20X15
Master Bedroom 15X12
Bedroom 2 12X10
Bedroom 3 12X10
Living Room 20X15
Dining Room 10X8
Kitchen 10X10
Interior
Interior Features Cathedral-Vaulted Ceiling
Heating Other/Remarks
Cooling Central Forced Air, Other/Remarks
Flooring Other/Remarks
Fireplaces Number 1
Fireplaces Type FP in Family Room, FP in Living Room, Other/Remarks
Equipment Dishwasher, Disposal, Dryer, Garage Door Opener, Microwave, Range/Oven, Refrigerator, Washer, Other/Remarks, Built In Range, Freezer, Counter Top
Steps No
Appliance Dishwasher, Disposal, Dryer, Garage Door Opener, Microwave, Range/Oven, Refrigerator, Washer, Other/Remarks, Built In Range, Freezer, Counter Top
Laundry Other/Remarks
Exterior
Exterior Feature Stucco, Wood, Wood/Stucco, Other/Remarks
Garage Attached
Garage Spaces 2.0
Fence Full, Other/Remarks
Pool Community/Common, Association
Community Features BBQ, Clubhouse/Rec Room, Playground, Pool, Recreation Area, Other/Remarks
Complex Features BBQ, Clubhouse/Rec Room, Playground, Pool, Recreation Area, Other/Remarks
Utilities Available Electricity Connected, Sewer Connected
Roof Type Other/Remarks
Total Parking Spaces 4
Building
Lot Description Cul-De-Sac
Story 2
Lot Size Range 0 (Common Interest)
Sewer Sewer Connected
Water Meter on Property, Public
Level or Stories 2 Story
Construction Status Turnkey
Others
Ownership Condominium,Fee Simple
Monthly Total Fees $307
Acceptable Financing Cal Vet, Cash, Conventional, FHA, VA
Listing Terms Cal Vet, Cash, Conventional, FHA, VA
Read Less Info
Want to know what your home might be worth? Contact us for a FREE valuation!

Our team is ready to help you sell your home for the highest possible price ASAP

Bought with Fernando Cota • Coldwell Banker West








