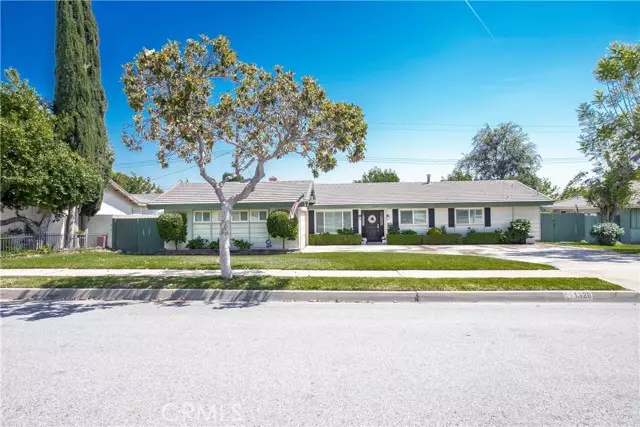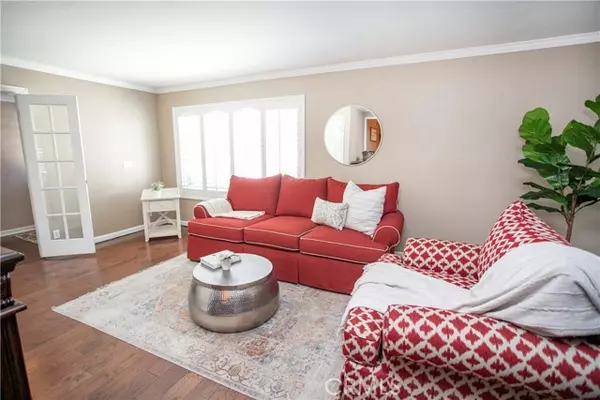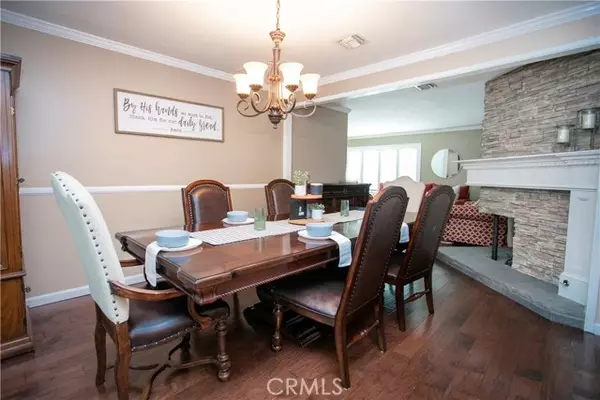$1,150,000
$1,148,800
0.1%For more information regarding the value of a property, please contact us for a free consultation.
4 Beds
3 Baths
2,549 SqFt
SOLD DATE : 07/26/2022
Key Details
Sold Price $1,150,000
Property Type Single Family Home
Sub Type Detached
Listing Status Sold
Purchase Type For Sale
Square Footage 2,549 sqft
Price per Sqft $451
MLS Listing ID CV22112818
Sold Date 07/26/22
Style Detached
Bedrooms 4
Full Baths 3
HOA Y/N No
Year Built 1963
Lot Size 10,691 Sqft
Acres 0.2454
Property Description
Welcome home to this picture-perfect property located in a beautiful and quiet neighborhood in North Glendora. This home has been well-kept by the owners and offers tons of upgrades throughout. As soon as you enter the home, you are welcomed by its charming character, offering a formal entryway that steps through the French doors leading to the living area. The living room offers crown molding and a cozy, stone fireplace that opens to the formal dining room featuring recessed lighting and additional French doors that lead to the southside of the home. This home offers a large family room that is directly off the kitchen offering custom built-ins and a sliding door leading to the exterior. The kitchen offers beautiful granite counter tops, dual ovens and a large center island perfect for extra prep and cabinet space. This home offers four bedrooms including the primary suite with an attached, remodeled bathroom and a spacious walk-in closet. The backyard is an entertainers delight, offering a covered patio with three ceilings fans and a built-in BBQ. The sparkling pool and spa are perfect for a summer day and entertaining guests. This homes upgrades include crown molding, plantation shutters, primary bathroom remodel, and gorgeous flooring. This property sits in the award-winning Glendora School District and is located near Glendora High School and a short distance to Downtown Glendora.
Welcome home to this picture-perfect property located in a beautiful and quiet neighborhood in North Glendora. This home has been well-kept by the owners and offers tons of upgrades throughout. As soon as you enter the home, you are welcomed by its charming character, offering a formal entryway that steps through the French doors leading to the living area. The living room offers crown molding and a cozy, stone fireplace that opens to the formal dining room featuring recessed lighting and additional French doors that lead to the southside of the home. This home offers a large family room that is directly off the kitchen offering custom built-ins and a sliding door leading to the exterior. The kitchen offers beautiful granite counter tops, dual ovens and a large center island perfect for extra prep and cabinet space. This home offers four bedrooms including the primary suite with an attached, remodeled bathroom and a spacious walk-in closet. The backyard is an entertainers delight, offering a covered patio with three ceilings fans and a built-in BBQ. The sparkling pool and spa are perfect for a summer day and entertaining guests. This homes upgrades include crown molding, plantation shutters, primary bathroom remodel, and gorgeous flooring. This property sits in the award-winning Glendora School District and is located near Glendora High School and a short distance to Downtown Glendora.
Location
State CA
County Los Angeles
Area Glendora (91741)
Zoning GDE5
Interior
Cooling Central Forced Air
Fireplaces Type FP in Living Room
Laundry Laundry Room
Exterior
Garage Spaces 2.0
Pool Private
View Mountains/Hills
Total Parking Spaces 2
Building
Lot Description Curbs
Story 1
Lot Size Range 7500-10889 SF
Sewer Unknown
Water Public
Level or Stories 1 Story
Others
Acceptable Financing Submit
Listing Terms Submit
Special Listing Condition Standard
Read Less Info
Want to know what your home might be worth? Contact us for a FREE valuation!

Our team is ready to help you sell your home for the highest possible price ASAP

Bought with Steve Aguilar • Compass







