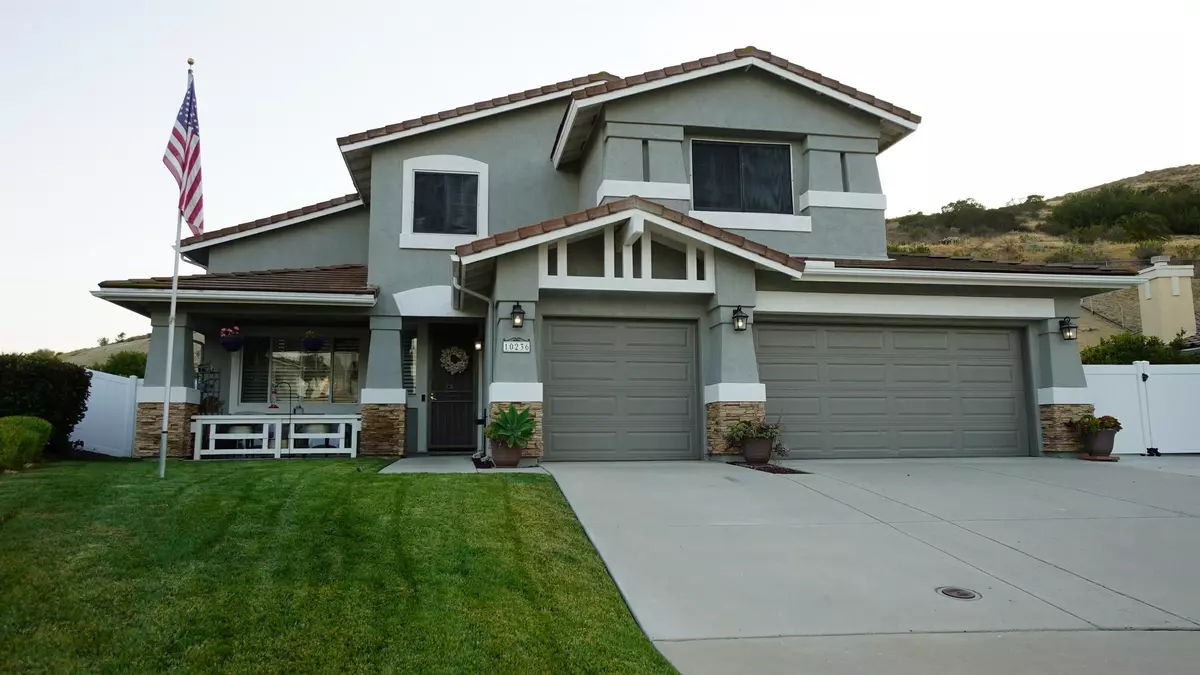$1,100,000
$1,200,000
8.3%For more information regarding the value of a property, please contact us for a free consultation.
4 Beds
3 Baths
2,236 SqFt
SOLD DATE : 07/15/2022
Key Details
Sold Price $1,100,000
Property Type Single Family Home
Sub Type Detached
Listing Status Sold
Purchase Type For Sale
Square Footage 2,236 sqft
Price per Sqft $491
Subdivision Santee
MLS Listing ID 220013076
Sold Date 07/15/22
Style Detached
Bedrooms 4
Full Baths 2
Half Baths 1
Construction Status Turnkey,Updated/Remodeled
HOA Y/N No
Year Built 1999
Property Description
Located at the end of a cul-de-sac in the highly sought after Silver Country Estates. No HOA, No Mello Roos! Private large backyard with lush landscape, Gazebo, hot tub, shed, garden and much more. Floor plan has a formal living/dining room with vaulted ceiling and great room. Spacious kitchen has stainless steel appliances and LOTS of storage! House upgraded with cool light gray interior paint and vinyl flooring. Master suite with vaulted ceilings features, shower, dual vanities, walk in closet and private deck with awning. Plantation shutters and sound system throughout the house. 3 car garage with direct access to back yard and parking for small RV or boat.
House is on an extra large lot, houses on both sides are single level and the backyard backs up to Nature Reserve. Total privacy in your backyard paradise! This original owner has lovingly maintained the house and yard. It is move-in ready!
Location
State CA
County San Diego
Community Santee
Area Santee (92071)
Zoning R-1:Single
Rooms
Family Room 16x14
Master Bedroom 17x14
Bedroom 2 11x11
Bedroom 3 11x13
Living Room 11x10
Dining Room 22x10
Kitchen 18x11
Interior
Interior Features Bar, Bathtub, Built-Ins, Ceiling Fan, High Ceilings (9 Feet+), Low Flow Toilet(s), Open Floor Plan, Recessed Lighting, Shower, Shower in Tub, Kitchen Open to Family Rm
Heating Natural Gas
Cooling Central Forced Air
Flooring Carpet, Laminate, Tile
Equipment Dishwasher, Disposal, Dryer, Fire Sprinklers, Garage Door Opener, Microwave, Refrigerator, Shed(s), Washer, Convection Oven, Free Standing Range, Freezer, Gas Oven, Ice Maker, Range/Stove Hood, Recirculated Exhaust Fan, Self Cleaning Oven, Vented Exhaust Fan, Water Line to Refr, Gas Range, Counter Top, Gas Cooking
Appliance Dishwasher, Disposal, Dryer, Fire Sprinklers, Garage Door Opener, Microwave, Refrigerator, Shed(s), Washer, Convection Oven, Free Standing Range, Freezer, Gas Oven, Ice Maker, Range/Stove Hood, Recirculated Exhaust Fan, Self Cleaning Oven, Vented Exhaust Fan, Water Line to Refr, Gas Range, Counter Top, Gas Cooking
Laundry Laundry Room
Exterior
Exterior Feature Metal, Stucco, Blown Insulation, Concrete, Drywall Walls, Glass
Garage Attached
Garage Spaces 3.0
Fence Full, Gate, Excellent Condition, Privacy, Vinyl, Chain Link
Utilities Available Cable Available, Electricity Available, Natural Gas Available, Phone Available, Sewer Available, Water Available, Sewer Connected
View City, Evening Lights, Mountains/Hills
Roof Type Tile/Clay
Total Parking Spaces 6
Building
Lot Description Cul-De-Sac, Curbs, Irregular Lot, Public Street, Sidewalks, Street Paved, Landscaped, Sprinklers In Front, Sprinklers In Rear
Story 2
Lot Size Range .25 to .5 AC
Sewer Sewer Connected, Public Sewer
Water Meter on Property, Public
Level or Stories 2 Story
Construction Status Turnkey,Updated/Remodeled
Others
Ownership Fee Simple
Acceptable Financing Cal Vet, Cash, Conventional, FHA
Listing Terms Cal Vet, Cash, Conventional, FHA
Pets Description Yes
Read Less Info
Want to know what your home might be worth? Contact us for a FREE valuation!

Our team is ready to help you sell your home for the highest possible price ASAP

Bought with Matt Harder • Auker Group








