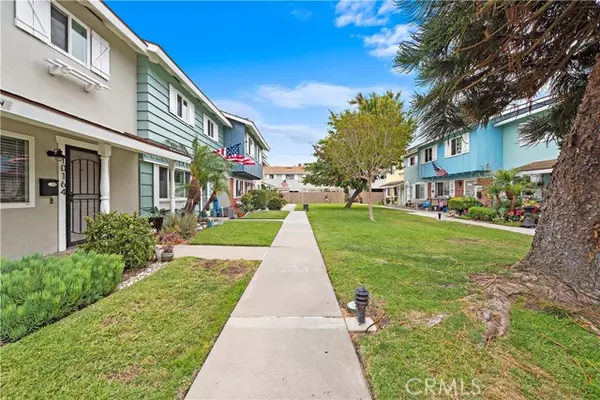$650,000
$650,000
For more information regarding the value of a property, please contact us for a free consultation.
2 Beds
2 Baths
1,100 SqFt
SOLD DATE : 06/14/2022
Key Details
Sold Price $650,000
Property Type Condo
Listing Status Sold
Purchase Type For Sale
Square Footage 1,100 sqft
Price per Sqft $590
MLS Listing ID OC22103202
Sold Date 06/14/22
Style All Other Attached
Bedrooms 2
Full Baths 1
Half Baths 1
Construction Status Updated/Remodeled
HOA Fees $220/qua
HOA Y/N Yes
Year Built 1964
Lot Size 770 Sqft
Acres 0.0177
Property Description
Only 3-miles from the beach! Centrally located, this end-unit opens to a well-maintained greenbelt with easy access to the community clubhouse and pool. Recently remodeled throughout with newer pex-piping the home features an inviting, open floorplan featuring dual pane windows, ceiling fans, luxury vinyl flooring, tiled surfaces, LED lighting, and a tankless hot water heater. A well-designed kitchen open to the adjacent dining area and family room offers ample counter space and storage, shaker wood cabinetry, a pantry with pull-out shelves, quartz counter tops, professional grade stainless steel appliances, refrigerator, gas range and a stackable washer and dryer. Near to the kitchen, a sliding glass door provides direct access to the covered rear patio, storage shed and carport. Both bathrooms include sleek modern floors plus European style vanities, and the upstairs bathroom provides a tub/shower combo with subway tile. Upstairs, a spacious primary bedroom overlooks the grassy greenbelt and includes an over-sized closet. The guest bedroom, also spacious includes decorative shelving and wonderful storage capabilities.
Only 3-miles from the beach! Centrally located, this end-unit opens to a well-maintained greenbelt with easy access to the community clubhouse and pool. Recently remodeled throughout with newer pex-piping the home features an inviting, open floorplan featuring dual pane windows, ceiling fans, luxury vinyl flooring, tiled surfaces, LED lighting, and a tankless hot water heater. A well-designed kitchen open to the adjacent dining area and family room offers ample counter space and storage, shaker wood cabinetry, a pantry with pull-out shelves, quartz counter tops, professional grade stainless steel appliances, refrigerator, gas range and a stackable washer and dryer. Near to the kitchen, a sliding glass door provides direct access to the covered rear patio, storage shed and carport. Both bathrooms include sleek modern floors plus European style vanities, and the upstairs bathroom provides a tub/shower combo with subway tile. Upstairs, a spacious primary bedroom overlooks the grassy greenbelt and includes an over-sized closet. The guest bedroom, also spacious includes decorative shelving and wonderful storage capabilities.
Location
State CA
County Orange
Area Oc - Huntington Beach (92646)
Interior
Interior Features Recessed Lighting, Unfurnished
Flooring Laminate, Tile
Equipment Dishwasher, Disposal, Dryer, Microwave, Refrigerator, Washer, Freezer
Appliance Dishwasher, Disposal, Dryer, Microwave, Refrigerator, Washer, Freezer
Laundry Closet Stacked, Kitchen, Inside
Exterior
Exterior Feature Stucco
Garage Assigned
Pool Community/Common, Association, Fenced
Utilities Available Cable Available, Electricity Available, Natural Gas Available, Phone Available, Sewer Connected, Water Connected
View Courtyard, Neighborhood
Total Parking Spaces 1
Building
Lot Description Corner Lot
Story 2
Lot Size Range 1-3999 SF
Sewer Public Sewer
Water Public
Architectural Style Cape Cod
Level or Stories 2 Story
Construction Status Updated/Remodeled
Others
Acceptable Financing Cash, Conventional, Cash To New Loan
Listing Terms Cash, Conventional, Cash To New Loan
Special Listing Condition Standard
Read Less Info
Want to know what your home might be worth? Contact us for a FREE valuation!

Our team is ready to help you sell your home for the highest possible price ASAP

Bought with Erica Tartaglia • First Team Real Estate








