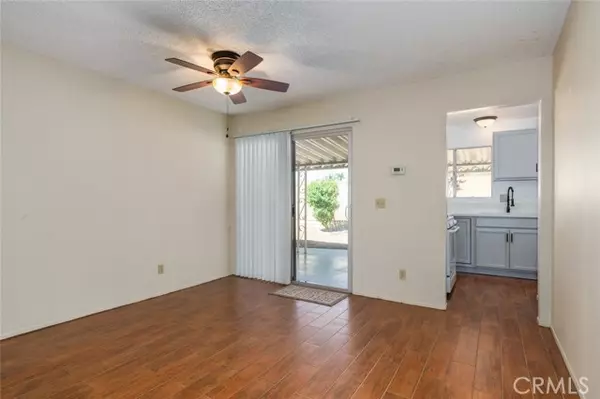$280,000
$270,000
3.7%For more information regarding the value of a property, please contact us for a free consultation.
2 Beds
1 Bath
832 SqFt
SOLD DATE : 06/30/2022
Key Details
Sold Price $280,000
Property Type Condo
Listing Status Sold
Purchase Type For Sale
Square Footage 832 sqft
Price per Sqft $336
MLS Listing ID EV22111859
Sold Date 06/30/22
Style All Other Attached
Bedrooms 2
Full Baths 1
Construction Status Updated/Remodeled
HOA Fees $9/ann
HOA Y/N Yes
Year Built 1980
Lot Size 3,920 Sqft
Acres 0.09
Property Description
Peacock Valley age 55+ home. Close to shopping, medical offices & hospital with easy access to the freeway. Low property taxes. HOA dues $110 annually. 2 bedrooms, 1 bath with inside laundry room. Kitchen & bathroom have been remodeled with quality craftmanship. Tile flooring throughout. Kitchen features quartz countertops, painted cabinets, stainless steel sink with pull out sprayer, built in microwave & barn door pantry with refrigerator included. Bathroom has been fully remodeled with custom tile shower & upgraded vanity. Backyard features a rear aluminum covered patio, raised planter and block wall along the rear of the property. Gravel landscaping in front. Mature neighborhood trees. A lovely little home, come take a look!
Peacock Valley age 55+ home. Close to shopping, medical offices & hospital with easy access to the freeway. Low property taxes. HOA dues $110 annually. 2 bedrooms, 1 bath with inside laundry room. Kitchen & bathroom have been remodeled with quality craftmanship. Tile flooring throughout. Kitchen features quartz countertops, painted cabinets, stainless steel sink with pull out sprayer, built in microwave & barn door pantry with refrigerator included. Bathroom has been fully remodeled with custom tile shower & upgraded vanity. Backyard features a rear aluminum covered patio, raised planter and block wall along the rear of the property. Gravel landscaping in front. Mature neighborhood trees. A lovely little home, come take a look!
Location
State CA
County Riverside
Area Riv Cty-Banning (92220)
Zoning R1
Interior
Cooling Central Forced Air
Flooring Tile
Equipment Disposal, Microwave
Appliance Disposal, Microwave
Laundry Laundry Room, Inside
Exterior
Exterior Feature Stucco
Garage Direct Garage Access, Garage
Garage Spaces 1.0
Fence Wood
View Mountains/Hills, Neighborhood
Roof Type Composition
Total Parking Spaces 1
Building
Lot Description Sidewalks
Story 1
Lot Size Range 1-3999 SF
Sewer Public Sewer
Water Public
Architectural Style Traditional
Level or Stories 1 Story
Construction Status Updated/Remodeled
Others
Senior Community Other
Acceptable Financing Submit
Listing Terms Submit
Special Listing Condition Standard
Read Less Info
Want to know what your home might be worth? Contact us for a FREE valuation!

Our team is ready to help you sell your home for the highest possible price ASAP

Bought with SANDY JOHNSTON • SANDY JOHNSTON BROKER








