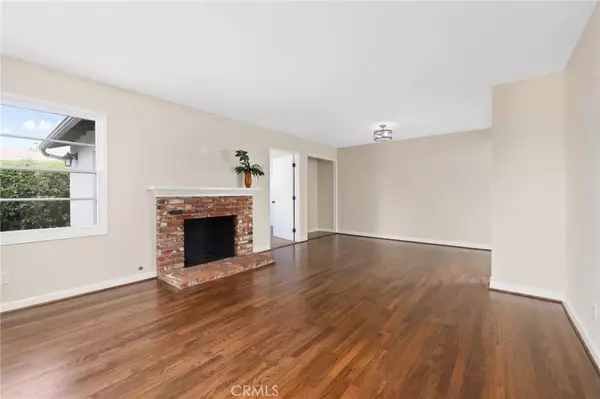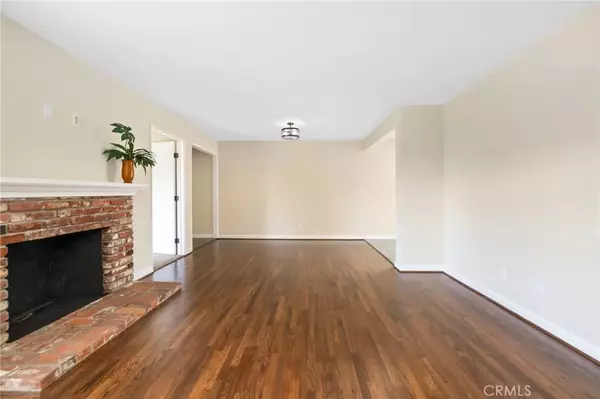$790,000
$795,000
0.6%For more information regarding the value of a property, please contact us for a free consultation.
3 Beds
2 Baths
1,632 SqFt
SOLD DATE : 07/29/2022
Key Details
Sold Price $790,000
Property Type Single Family Home
Sub Type Detached
Listing Status Sold
Purchase Type For Sale
Square Footage 1,632 sqft
Price per Sqft $484
MLS Listing ID CV22111501
Sold Date 07/29/22
Style Traditional
Bedrooms 3
Full Baths 2
Year Built 1961
Property Sub-Type Detached
Property Description
Discover your new home in the heart of Charter Oak/Covina. Marvel at its great curb appeal! This charming home has generous sized, natural lit rooms, and beautiful wood floors. Your family and guest will come together in the living room and family room. There are hardwood floors and a brick fireplace in the living room. The used brick fireplace that reaches the full wall hight to the ceiling is the focal point of the family room. From the family room you step onto the patio and into your very private back yard. The kitchen is upgraded with wood cabinets, granite counters, tile floor, and a new stainless steel range and microwave and there is room for an eating area. Both bathrooms are updated with newer vanites, fixtures, tile floors, and lighting. The primary bedroom has a private bath. All bedrooms, the living room, and the hallway have beautiful refinished hardwood floors. There is tile floor in the entry, the kitchen, the bathrooms, and the office/multi purpose room. The family room and adjacent office could also function as the 4th bedroom or master suite. Consult your contractor and municipalities. The carpet in the family room is new and the entire house is freshly painted inside and out. Additional upgrades include a newer electrical panel, copper plumbing, drain line for kitchen and laundry replaced, dual pane windows. Seller will replace sliding glass door and four windows with dual pane. Windows and door have been ordered. The backyard is your private oasis. Your family and friends will be surrounded by manicured landscaping. With comfortable proximity to everyth
Location
State CA
County Los Angeles
Zoning CVR17500*
Direction S/Badillo - E/Reeder
Interior
Interior Features Copper Plumbing Full, Granite Counters
Heating Forced Air Unit
Cooling Central Forced Air
Flooring Carpet, Tile, Wood
Fireplaces Type FP in Family Room, FP in Living Room, Gas
Fireplace No
Appliance Dishwasher, Disposal, Water Line to Refr, Gas Range
Laundry Gas, Washer Hookup
Exterior
Parking Features Direct Garage Access, Garage, Garage - Single Door
Garage Spaces 2.0
Utilities Available Electricity Connected, Natural Gas Connected, Sewer Connected, Water Connected
View Y/N Yes
Water Access Desc Public
Roof Type Composition
Accessibility No Interior Steps
Porch Slab, Concrete
Total Parking Spaces 2
Building
Story 1
Sewer Public Sewer
Water Public
Level or Stories 1
Others
Senior Community No
Acceptable Financing Submit
Listing Terms Submit
Special Listing Condition Standard
Read Less Info
Want to know what your home might be worth? Contact us for a FREE valuation!

Our team is ready to help you sell your home for the highest possible price ASAP

Bought with Jason Chuah Pinnacle Real Estate Group








