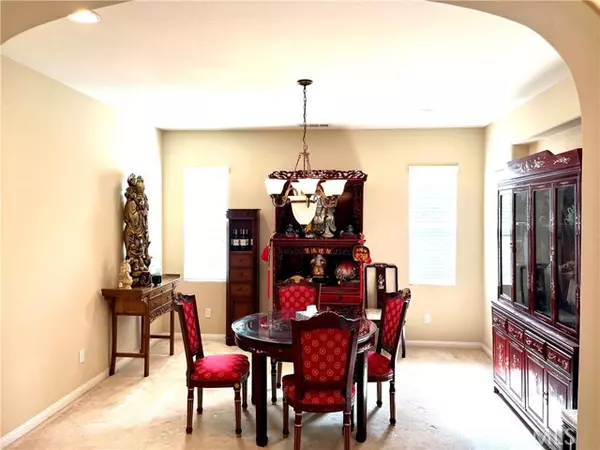$741,000
$740,000
0.1%For more information regarding the value of a property, please contact us for a free consultation.
4 Beds
3 Baths
2,727 SqFt
SOLD DATE : 06/02/2022
Key Details
Sold Price $741,000
Property Type Single Family Home
Sub Type Detached
Listing Status Sold
Purchase Type For Sale
Square Footage 2,727 sqft
Price per Sqft $271
MLS Listing ID SW22057959
Sold Date 06/02/22
Style Detached
Bedrooms 4
Full Baths 3
Construction Status Turnkey
HOA Fees $50/mo
HOA Y/N Yes
Year Built 2010
Lot Size 6,098 Sqft
Acres 0.14
Property Description
Welcome to a beautiful home in the highly sought after community of Wolf Creek. This well maintained view home has a well appointed 2727 sq. ft., 4 bedrooms, 3 full baths, and a 3 car tandem garage. Enjoy the many features and amenities this home has to offer such as incredible views, covered front porch, neutral paint and carpet, tiled entry, custom blinds, energy efficient , gourmet kitchen, and sophisticated interior and exterior design. Downstairs includes a laundry room with a sink and cabinets, formal dining room, granite kitchen with stainless steel appliances, kitchen nook, with lots of cabinet storage that leads into open family room w/ gas fireplace. Upstairs has a master suite w/ walk in closet and two additional bedrooms that share a bath. Also a nice loft area as you enter. Home is positioned in a cul-de-sac next to a park and also as a bonus feature has PAID SOLAR.
Welcome to a beautiful home in the highly sought after community of Wolf Creek. This well maintained view home has a well appointed 2727 sq. ft., 4 bedrooms, 3 full baths, and a 3 car tandem garage. Enjoy the many features and amenities this home has to offer such as incredible views, covered front porch, neutral paint and carpet, tiled entry, custom blinds, energy efficient , gourmet kitchen, and sophisticated interior and exterior design. Downstairs includes a laundry room with a sink and cabinets, formal dining room, granite kitchen with stainless steel appliances, kitchen nook, with lots of cabinet storage that leads into open family room w/ gas fireplace. Upstairs has a master suite w/ walk in closet and two additional bedrooms that share a bath. Also a nice loft area as you enter. Home is positioned in a cul-de-sac next to a park and also as a bonus feature has PAID SOLAR.
Location
State CA
County Riverside
Area Riv Cty-Temecula (92592)
Interior
Interior Features Granite Counters, Recessed Lighting
Cooling Central Forced Air
Flooring Carpet, Linoleum/Vinyl, Tile
Fireplaces Type FP in Family Room, Gas
Equipment Dishwasher, Microwave, Convection Oven
Appliance Dishwasher, Microwave, Convection Oven
Laundry Laundry Room
Exterior
Exterior Feature Block, Brick, Stucco, Concrete
Garage Garage
Garage Spaces 3.0
Pool Community/Common
View Mountains/Hills
Total Parking Spaces 3
Building
Lot Description Cul-De-Sac, Landscaped, Sprinklers In Front, Sprinklers In Rear
Story 2
Lot Size Range 4000-7499 SF
Sewer Public Sewer
Water Public
Architectural Style Traditional
Level or Stories 2 Story
Construction Status Turnkey
Others
Acceptable Financing Submit
Listing Terms Submit
Special Listing Condition Standard
Read Less Info
Want to know what your home might be worth? Contact us for a FREE valuation!

Our team is ready to help you sell your home for the highest possible price ASAP

Bought with Blake Cory • eXp Realty of California, Inc.








