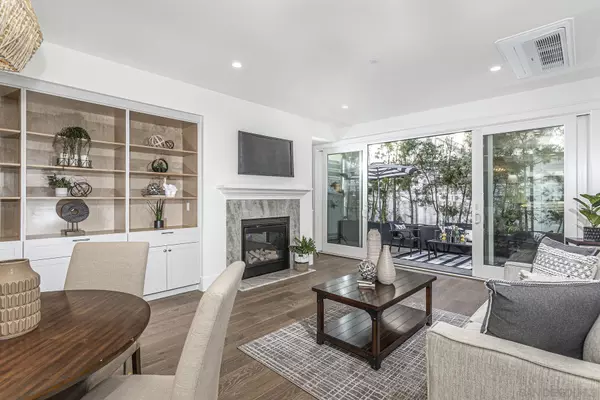$2,850,000
$2,890,000
1.4%For more information regarding the value of a property, please contact us for a free consultation.
4 Beds
4 Baths
2,434 SqFt
SOLD DATE : 04/25/2022
Key Details
Sold Price $2,850,000
Property Type Condo
Sub Type Condominium
Listing Status Sold
Purchase Type For Sale
Square Footage 2,434 sqft
Price per Sqft $1,170
Subdivision Coronado Village
MLS Listing ID 220006611
Sold Date 04/25/22
Style Detached
Bedrooms 4
Full Baths 3
Half Baths 1
Construction Status New Construction
HOA Fees $442/mo
HOA Y/N Yes
Year Built 2021
Property Description
New construction! Welcome to the "Emerald" at Coronado's newest luxury development, Crown Villas! This home features an open concept design spanning approximately 2,434 sq.ft with 4 bedrooms and 3.5 baths and direct access to the garage and is ADA adaptable. Enjoy indoor/outdoor living with wide open, airy sliding doors creating the perfect space for entertaining guests. Interior features include a modern kitchen with stainless steel appliances, calacatta marble and quartzite finishes & stunning fixtures to embody Coronado's classic & coastal vibe.
The enchanting Coronado lifestyle awaits you at Crown Villas, new detached luxury homes located on the heart of the island. Blending timeless elegance with ultramodern comfort in an airy open design, the Crown Villa residences are a celebration of the casual sophistication that defines Coronado living and are the perfect place to soak in Southern Californias endless summers. These new luxury residences are designed to capture the magic of the season and get the most out of our coveted Mediterranean climate. Thoughtfully designed for year-round, indoor-outdoor living, some residences feature disappearing exterior walls that blend airy living spaces into breezy patios and lush gardens. Other residences offer spacious rooftop decks - a sunny sanctuary for yoga or gardening or a chic, casual spot for entertaining under the stars. Floor plans range from 4 - 5 bedrooms, 3.5 - 4.5 baths and 1,676 - 2,657 sqft! Call us today for more information! ***Any representation as to square footage is approximate. The square footage or floor areas shown in any marketing or other materials may be more or less than the actual size and square footage of the residences, common area, or any other portion of the project. The developer/seller deserves the right to make modifications in materials, specifications, plans, pricing, design, scheduling and delivery without prior notice. Renderings, photography, illustrations floor plans, finishes and other information described herein are representative only and are not intended to reflect any specific feature, residence, condition or view. The actual condition of the project, or residence, when and if completed, will control. The improvements depicted are proposed only and need not be built. There is no representation or warranty that any particular improvement or amenity will be constructed or constructed as shown. No representations and warranties are made with regard to the accuracy, completeness or suitability of the information published herein.
Location
State CA
County San Diego
Community Coronado Village
Area Coronado (92118)
Building/Complex Name Crown Villas
Zoning R-3
Rooms
Family Room 14x18
Master Bedroom 14x13
Bedroom 2 12x10
Bedroom 3 14x13
Bedroom 4 15x11
Living Room 14x10
Dining Room 14x10
Kitchen 15x10
Interior
Interior Features Balcony, Bathtub, Ceiling Fan, High Ceilings (9 Feet+), Kitchen Island, Living Room Deck Attached, Open Floor Plan, Recessed Lighting, Shower, Shower in Tub, Stone Counters, Storage Space, Sump Pump, Kitchen Open to Family Rm
Heating Natural Gas
Cooling Central Forced Air, Heat Pump(s)
Flooring Tile, Wood
Fireplaces Number 1
Fireplaces Type FP in Living Room
Equipment Dishwasher, Disposal, Fire Sprinklers, Garage Door Opener, Microwave, Refrigerator, Gas Oven, Range/Stove Hood, Gas Range
Steps No
Appliance Dishwasher, Disposal, Fire Sprinklers, Garage Door Opener, Microwave, Refrigerator, Gas Oven, Range/Stove Hood, Gas Range
Laundry Laundry Room
Exterior
Exterior Feature Stucco, Lap Siding
Parking Features Attached, Tandem, Direct Garage Access, Garage - Single Door
Garage Spaces 1.0
Fence Partial
Utilities Available Cable Connected, Electricity Connected, Natural Gas Connected, Phone Connected, Sewer Connected, Water Connected
Roof Type Composition
Total Parking Spaces 2
Building
Lot Description Alley Access, Sidewalks, Street Paved, West of I-5, Landscaped
Story 3
Lot Size Range 0 (Common Interest)
Sewer Sewer Connected, Public Sewer
Water Meter on Property, Public
Level or Stories 3 Story
New Construction 1
Construction Status New Construction
Schools
Elementary Schools Coronado Unified School District
Middle Schools Coronado Unified School District
High Schools Coronado Unified School District
Others
Ownership Condominium
Monthly Total Fees $442
Acceptable Financing Cash, Conventional
Listing Terms Cash, Conventional
Pets Allowed Allowed w/Restrictions
Read Less Info
Want to know what your home might be worth? Contact us for a FREE valuation!

Our team is ready to help you sell your home for the highest possible price ASAP

Bought with Caroline J Mickel • Berkshire Hathaway HomeService








