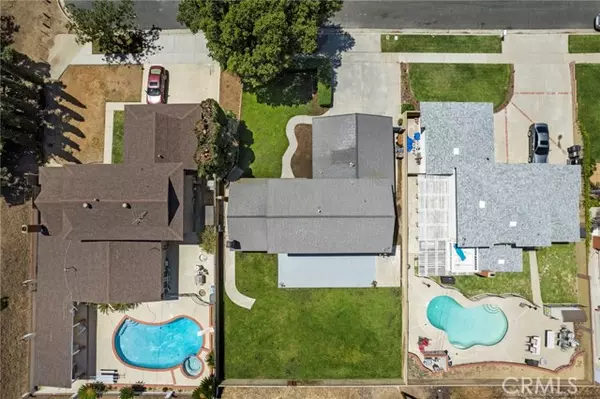$830,000
$799,000
3.9%For more information regarding the value of a property, please contact us for a free consultation.
4 Beds
2 Baths
1,662 SqFt
SOLD DATE : 07/21/2022
Key Details
Sold Price $830,000
Property Type Single Family Home
Sub Type Detached
Listing Status Sold
Purchase Type For Sale
Square Footage 1,662 sqft
Price per Sqft $499
MLS Listing ID LG22115512
Sold Date 07/21/22
Style Detached
Bedrooms 4
Full Baths 2
Construction Status Turnkey,Updated/Remodeled
HOA Y/N No
Year Built 1964
Lot Size 7,925 Sqft
Acres 0.1819
Property Description
Located on a secluded tree lined cul de sac and backing to a sprawling open space, 3716 Crooked Creek Drive is truly a rare opportunity to own a tastefully finished property in a highly sought-after location. This stunning property has been thoroughly updated with exceptional attention to detail and designer touches throughout. The free-flowing floor plan is flooded with natural light and boasts a formal living area with vaulted ceilings and an inviting brick fireplace, newly refurbished wood flooring, fresh paint, a remodeled kitchen with quartz countertops, and a spacious ground level bedroom and newly remodeled bathroom with new tile and modern floating vanity. The second level brings three additional spacious bedrooms and a full bathroom that has also been completely renovated. The rear outdoor entertaining area currently has a large patio and an even larger amount of grass area ideal for entertaining or even the possibility of adding a pool and spa. Gracing a large parcel, one is immediately drawn to the property by its amazing sense of privacy and the surrounding open space shrouded in mature trees.
Located on a secluded tree lined cul de sac and backing to a sprawling open space, 3716 Crooked Creek Drive is truly a rare opportunity to own a tastefully finished property in a highly sought-after location. This stunning property has been thoroughly updated with exceptional attention to detail and designer touches throughout. The free-flowing floor plan is flooded with natural light and boasts a formal living area with vaulted ceilings and an inviting brick fireplace, newly refurbished wood flooring, fresh paint, a remodeled kitchen with quartz countertops, and a spacious ground level bedroom and newly remodeled bathroom with new tile and modern floating vanity. The second level brings three additional spacious bedrooms and a full bathroom that has also been completely renovated. The rear outdoor entertaining area currently has a large patio and an even larger amount of grass area ideal for entertaining or even the possibility of adding a pool and spa. Gracing a large parcel, one is immediately drawn to the property by its amazing sense of privacy and the surrounding open space shrouded in mature trees.
Location
State CA
County Los Angeles
Area Diamond Bar (91765)
Interior
Interior Features Beamed Ceilings, Pantry, Recessed Lighting, Stone Counters
Heating Natural Gas
Cooling Central Forced Air
Flooring Laminate, Tile, Wood
Fireplaces Type FP in Living Room, Gas, Masonry
Equipment Dishwasher, Disposal, Gas Oven, Gas Range
Appliance Dishwasher, Disposal, Gas Oven, Gas Range
Laundry Garage
Exterior
Exterior Feature Stucco, Wood, Frame
Garage Direct Garage Access, Garage - Single Door
Garage Spaces 2.0
Fence Excellent Condition
Utilities Available Cable Available, Electricity Connected, Natural Gas Connected, Phone Available, Sewer Connected, Water Connected
View Mountains/Hills, Panoramic, Trees/Woods
Roof Type Composition
Total Parking Spaces 2
Building
Lot Description Cul-De-Sac, Curbs, Sidewalks, Landscaped
Story 2
Lot Size Range 7500-10889 SF
Sewer Public Sewer
Water Public
Architectural Style Traditional
Level or Stories 2 Story
Construction Status Turnkey,Updated/Remodeled
Others
Acceptable Financing Cash, Cash To New Loan
Listing Terms Cash, Cash To New Loan
Special Listing Condition Standard
Read Less Info
Want to know what your home might be worth? Contact us for a FREE valuation!

Our team is ready to help you sell your home for the highest possible price ASAP

Bought with LAN XIAO • RE/MAX ELITE REALTY








