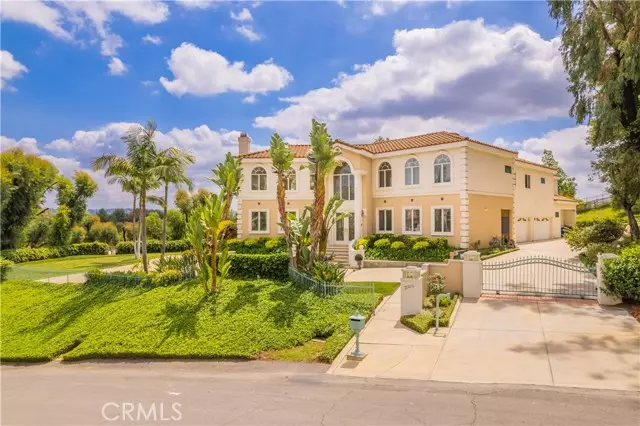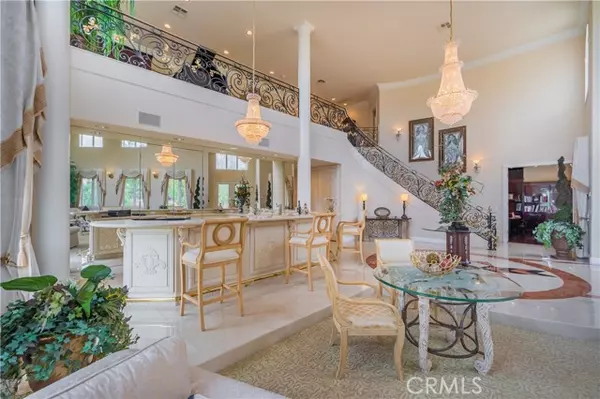$3,400,000
$3,588,000
5.2%For more information regarding the value of a property, please contact us for a free consultation.
5 Beds
5 Baths
6,761 SqFt
SOLD DATE : 06/22/2022
Key Details
Sold Price $3,400,000
Property Type Single Family Home
Sub Type Detached
Listing Status Sold
Purchase Type For Sale
Square Footage 6,761 sqft
Price per Sqft $502
MLS Listing ID CV22074844
Sold Date 06/22/22
Style Detached
Bedrooms 5
Full Baths 4
Half Baths 1
Construction Status Updated/Remodeled
HOA Y/N No
Year Built 1999
Lot Size 1.255 Acres
Acres 1.2547
Property Description
VIEW, VIEW, VIEW. Absolutely magnificent custom built executive estate nestled on the cul-de-sac location. Grand open floor plan features soaring high ceiling living room, grand foyer, huge wet bar, and family room w/fireplace. It features 5 bedrooms, 4.5 bathrooms and office (one bedroom with full bath on the main floor). Home office/library with built-in book shelves. Gourmet kitchen with High end built-in appliance including built-in subzero refrigerator, professional range and large center island. Open concept loft located on upstairs use as piano room. HUGE master suite with retreat area, built-in wine cellar, fireplace, large walk-in closet and private balcony is overlooking the magnificent views. Master bathroom with marble flooring, jacuzzi and separate shower. Custom window draperies, crown moldings, custom carpeting and marble flooring throughout. Automatic secured gate with a 4 car attached garage. HUGE 54, 655 SF lot with pool/ spa and large side-yard room for basketball court or ADU. Very convenient and executive location. Walking distance to Suzanne Middle School, Walnut High School, trails and parks. Close to Cal poly University and Mt. Sac. San Antonio College. This is a once-in-a lifetime opportunity to own this gorgeous home. Award winning Walnut Unified.
VIEW, VIEW, VIEW. Absolutely magnificent custom built executive estate nestled on the cul-de-sac location. Grand open floor plan features soaring high ceiling living room, grand foyer, huge wet bar, and family room w/fireplace. It features 5 bedrooms, 4.5 bathrooms and office (one bedroom with full bath on the main floor). Home office/library with built-in book shelves. Gourmet kitchen with High end built-in appliance including built-in subzero refrigerator, professional range and large center island. Open concept loft located on upstairs use as piano room. HUGE master suite with retreat area, built-in wine cellar, fireplace, large walk-in closet and private balcony is overlooking the magnificent views. Master bathroom with marble flooring, jacuzzi and separate shower. Custom window draperies, crown moldings, custom carpeting and marble flooring throughout. Automatic secured gate with a 4 car attached garage. HUGE 54, 655 SF lot with pool/ spa and large side-yard room for basketball court or ADU. Very convenient and executive location. Walking distance to Suzanne Middle School, Walnut High School, trails and parks. Close to Cal poly University and Mt. Sac. San Antonio College. This is a once-in-a lifetime opportunity to own this gorgeous home. Award winning Walnut Unified.
Location
State CA
County Los Angeles
Area Walnut (91789)
Zoning WAR120000R
Interior
Interior Features 2 Staircases, Balcony, Copper Plumbing Full, Granite Counters, Pantry, Recessed Lighting, Stone Counters, Two Story Ceilings, Wet Bar, Vacuum Central
Cooling Central Forced Air
Flooring Carpet, Stone, Wood
Fireplaces Type FP in Family Room, FP in Master BR, Master Retreat
Equipment Dishwasher, Disposal, Refrigerator, Recirculated Exhaust Fan, Self Cleaning Oven, Vented Exhaust Fan
Appliance Dishwasher, Disposal, Refrigerator, Recirculated Exhaust Fan, Self Cleaning Oven, Vented Exhaust Fan
Laundry Laundry Room, Inside
Exterior
Exterior Feature Stucco
Parking Features Direct Garage Access, Garage, Garage Door Opener
Garage Spaces 4.0
Fence Wrought Iron
Pool Below Ground, Private, Heated, Waterfall
Community Features Horse Trails
Complex Features Horse Trails
View Mountains/Hills, Neighborhood, City Lights
Roof Type Tile/Clay
Total Parking Spaces 4
Building
Lot Description Cul-De-Sac, Landscaped, Sprinklers In Front, Sprinklers In Rear
Story 2
Sewer Sewer Paid
Water Public
Architectural Style Custom Built, Mediterranean/Spanish
Level or Stories 2 Story
Construction Status Updated/Remodeled
Others
Acceptable Financing Cash, Cash To New Loan
Listing Terms Cash, Cash To New Loan
Special Listing Condition Standard
Read Less Info
Want to know what your home might be worth? Contact us for a FREE valuation!

Our team is ready to help you sell your home for the highest possible price ASAP

Bought with Sangeeta Ralli • Sangeeta Ralli, Broker







