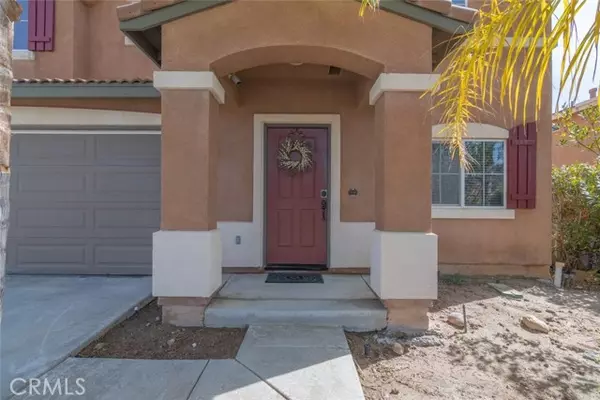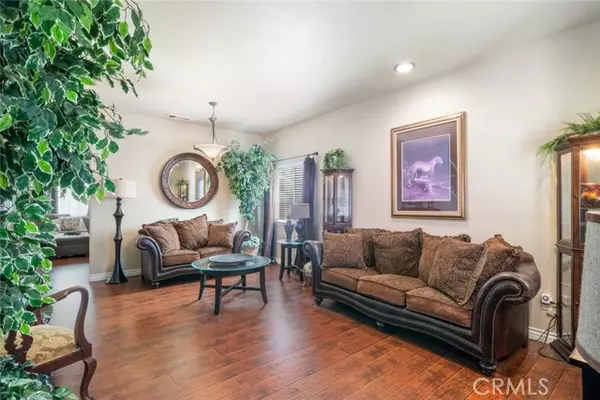$730,000
$689,000
6.0%For more information regarding the value of a property, please contact us for a free consultation.
4 Beds
3 Baths
2,386 SqFt
SOLD DATE : 05/02/2022
Key Details
Sold Price $730,000
Property Type Single Family Home
Sub Type Detached
Listing Status Sold
Purchase Type For Sale
Square Footage 2,386 sqft
Price per Sqft $305
MLS Listing ID SW22054012
Sold Date 05/02/22
Style Detached
Bedrooms 4
Full Baths 3
HOA Fees $35/mo
HOA Y/N Yes
Year Built 2003
Lot Size 0.320 Acres
Acres 0.32
Property Description
4-bedroom, 2.75 bathroom home on a large lot in the Redhawk community! Near Great Oak High School, Helen Hunt Jackson Elementary School, Patricia H. Birdsall Sports Park, and Pechanga. Downstairs features include laminate flooring with a wood-like appearance; living room with recessed lighting; formal dining area; nook area; and a family room with ceiling speakers, fireplace and recessed lighting. The downstairs bathroom includes tile flooring and a walk-in shower. The kitchen includes an island, over-the-range microwave oven, gas stove, lots of cabinet space, and recessed lighting. There is a pantry/laundry area off the kitchen. Upstairs you'll find four bedrooms with mirrored closet doors and ceiling fans. The upstairs full hall bathroom has dual sinks and tile flooring. The master bedroom has a large closet and a hill view. The master bathroom includes a separate tub & shower, tile flooring, dual sinks, and a walk-in closet. The backyard includes an aluminum lattice cover. The above ground hot tub in backyard is included.
4-bedroom, 2.75 bathroom home on a large lot in the Redhawk community! Near Great Oak High School, Helen Hunt Jackson Elementary School, Patricia H. Birdsall Sports Park, and Pechanga. Downstairs features include laminate flooring with a wood-like appearance; living room with recessed lighting; formal dining area; nook area; and a family room with ceiling speakers, fireplace and recessed lighting. The downstairs bathroom includes tile flooring and a walk-in shower. The kitchen includes an island, over-the-range microwave oven, gas stove, lots of cabinet space, and recessed lighting. There is a pantry/laundry area off the kitchen. Upstairs you'll find four bedrooms with mirrored closet doors and ceiling fans. The upstairs full hall bathroom has dual sinks and tile flooring. The master bedroom has a large closet and a hill view. The master bathroom includes a separate tub & shower, tile flooring, dual sinks, and a walk-in closet. The backyard includes an aluminum lattice cover. The above ground hot tub in backyard is included.
Location
State CA
County Riverside
Area Riv Cty-Temecula (92592)
Interior
Cooling Central Forced Air
Flooring Carpet, Laminate, Tile
Fireplaces Type FP in Family Room
Laundry Inside
Exterior
Garage Spaces 2.0
View Mountains/Hills, Neighborhood
Total Parking Spaces 2
Building
Lot Description Curbs, Sidewalks
Story 2
Sewer Public Sewer
Water Public
Level or Stories 2 Story
Others
Acceptable Financing Cash, Conventional, FHA, VA, Submit
Listing Terms Cash, Conventional, FHA, VA, Submit
Special Listing Condition Standard
Read Less Info
Want to know what your home might be worth? Contact us for a FREE valuation!

Our team is ready to help you sell your home for the highest possible price ASAP

Bought with Roger Lee • HomeSmart Realty West








