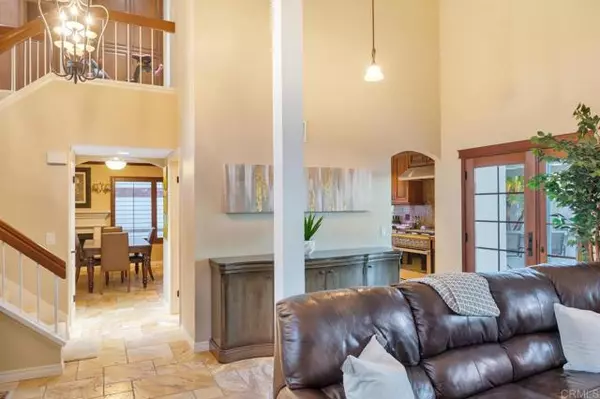$985,000
$875,000
12.6%For more information regarding the value of a property, please contact us for a free consultation.
3 Beds
3 Baths
1,816 SqFt
SOLD DATE : 04/22/2022
Key Details
Sold Price $985,000
Property Type Single Family Home
Sub Type Detached
Listing Status Sold
Purchase Type For Sale
Square Footage 1,816 sqft
Price per Sqft $542
MLS Listing ID PTP2201830
Sold Date 04/22/22
Style Detached
Bedrooms 3
Full Baths 2
Half Baths 1
HOA Fees $95/mo
HOA Y/N Yes
Year Built 1988
Lot Size 5,205 Sqft
Acres 0.1195
Property Description
Stunning Eastlake home boasts top-notch materials and top-of-the-line finishes, in every aspect of this property. Dream kitchen with state of the art six burner cook top, convection oven, dual dishwashers, built in refrigerator, wine chiller and gorgeous granite, with a full granite backsplash plus oversized center island that seats seven. Exquisite custom self closing cabinets include interior lazy Susan, under cabinet lighting, sizeable pot pan pull out storage, bronze handle pulls. All bathroom interiors have cutting edge style with exquisite tile surrounds, granite counters, custom cabinets, framed mirrors, elegant lighting and relaxing color scheme. Updates include tankless water heater, energy efficient HVAC, dual pane windows, electric pre-wire wall mounted TV's, custom pecan shutters, new complete exterior paint, new exterior coach lighting, complete new garage interior paint, updated light fixtures throughout, just to name a few! Fall in love with the master suite with custom built in walk in closet that offers built in system for hanging, folding and shoes, top it off with custom floor to ceiling tri-fold closing closet doors for easy wardrobe access. Custom built in hall cabinetry provides plenty of storage for linens and extra space to display family photos, books or art. All bedrooms upstairs, laundry located in garage, cozy gas fireplace downstairs, plus powder room on the bottom floor. Back yard entertainers paradise with pristine masonry, custom fully loaded grill station has overhead lighting, grill, fridge, pot burners, patio cover, more than enough space
Stunning Eastlake home boasts top-notch materials and top-of-the-line finishes, in every aspect of this property. Dream kitchen with state of the art six burner cook top, convection oven, dual dishwashers, built in refrigerator, wine chiller and gorgeous granite, with a full granite backsplash plus oversized center island that seats seven. Exquisite custom self closing cabinets include interior lazy Susan, under cabinet lighting, sizeable pot pan pull out storage, bronze handle pulls. All bathroom interiors have cutting edge style with exquisite tile surrounds, granite counters, custom cabinets, framed mirrors, elegant lighting and relaxing color scheme. Updates include tankless water heater, energy efficient HVAC, dual pane windows, electric pre-wire wall mounted TV's, custom pecan shutters, new complete exterior paint, new exterior coach lighting, complete new garage interior paint, updated light fixtures throughout, just to name a few! Fall in love with the master suite with custom built in walk in closet that offers built in system for hanging, folding and shoes, top it off with custom floor to ceiling tri-fold closing closet doors for easy wardrobe access. Custom built in hall cabinetry provides plenty of storage for linens and extra space to display family photos, books or art. All bedrooms upstairs, laundry located in garage, cozy gas fireplace downstairs, plus powder room on the bottom floor. Back yard entertainers paradise with pristine masonry, custom fully loaded grill station has overhead lighting, grill, fridge, pot burners, patio cover, more than enough space to lounge or gather with a new fire pit, new sod, plus a side gated storage corral to store tools, toys, or equipment. Do not miss the opportunity to live in the award winning master planned community of Eastlake, top rated schools, parks, pools, courts, lake, club house! Near Toll 125, shopping, dining, public transportation.
Location
State CA
County San Diego
Area Chula Vista (91913)
Zoning Residentia
Interior
Cooling Central Forced Air
Fireplaces Type Gas
Laundry Garage
Exterior
Garage Spaces 2.0
Pool Community/Common
View Neighborhood
Total Parking Spaces 4
Building
Lot Description Cul-De-Sac, Sidewalks, Landscaped
Story 2
Lot Size Range 4000-7499 SF
Water Public
Level or Stories 2 Story
Schools
Middle Schools Sweetwater Union High School District
High Schools Sweetwater Union High School District
Others
Acceptable Financing Cash, Conventional
Listing Terms Cash, Conventional
Special Listing Condition Standard
Read Less Info
Want to know what your home might be worth? Contact us for a FREE valuation!

Our team is ready to help you sell your home for the highest possible price ASAP

Bought with Bridget Potterton • Keller Williams SD Metro








