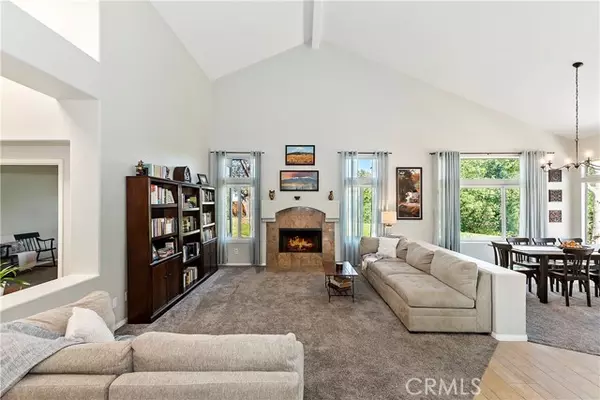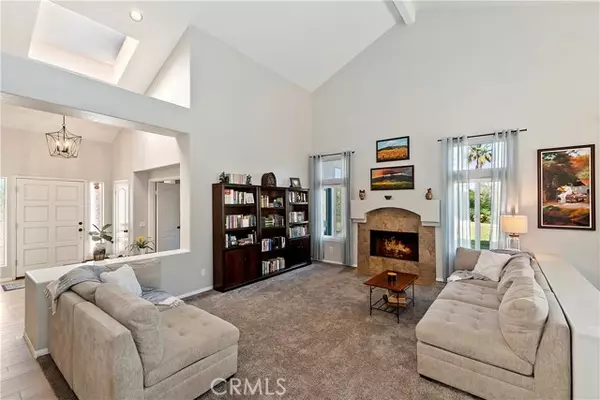$835,000
$819,000
2.0%For more information regarding the value of a property, please contact us for a free consultation.
4 Beds
2 Baths
2,617 SqFt
SOLD DATE : 05/19/2022
Key Details
Sold Price $835,000
Property Type Single Family Home
Sub Type Detached
Listing Status Sold
Purchase Type For Sale
Square Footage 2,617 sqft
Price per Sqft $319
MLS Listing ID EV22075586
Sold Date 05/19/22
Style Detached
Bedrooms 4
Full Baths 2
HOA Y/N No
Year Built 1988
Lot Size 0.686 Acres
Acres 0.6864
Property Sub-Type Detached
Property Description
Spacious single story home, light and bright, private cul-de-sac location, 3 car garage, PAID OFF SOLAR, gated RV parking and large backyard. All NEW exterior paint. You'll love the sense of space in this open concept home. Large kitchen has: tons of storage, space for a casual dining table, convenient "pass thru counter" to formal dining room and views of the private backyard. The island has a gas burner cooktop, easy access spice drawers and pots and pans storage. Kitchen opens to the family room with vaulted ceiling and fireplace. Living room has fireplace, vaulted ceiling, plenty of seating options and its adjacent to the formal dining room (can seat 8+ people). There's built-in shelving to display your favorite items and plumbing in place for a wet bar. Serene primary bedroom has walk-in closet, vaulted ceiling and windows that overlook the backyard. Light filled en-suite bathroom has 2 sinks, plenty of counter space and storage, soaking tub, walk-in shower and private toilet room. Additional bedrooms are nice sized with large closets. Note: tax records state 4 bedrooms, but 4th room has no closet, so perfect for office, study, crafts or use it as a 4th bedroom. Secluded front porch seating area. Functional laundry room has sink and extra storage. Attached 3 car garage with workbench. Energy saving features: solar (installed in 2019), skylights, dual pane windows and newer water heater. Expansive and private backyard has custom wrought iron gate for RV access (space for multiple RVs), patio area for outdoor dining and relaxing, gardening options, fruit trees, plenty of
Spacious single story home, light and bright, private cul-de-sac location, 3 car garage, PAID OFF SOLAR, gated RV parking and large backyard. All NEW exterior paint. You'll love the sense of space in this open concept home. Large kitchen has: tons of storage, space for a casual dining table, convenient "pass thru counter" to formal dining room and views of the private backyard. The island has a gas burner cooktop, easy access spice drawers and pots and pans storage. Kitchen opens to the family room with vaulted ceiling and fireplace. Living room has fireplace, vaulted ceiling, plenty of seating options and its adjacent to the formal dining room (can seat 8+ people). There's built-in shelving to display your favorite items and plumbing in place for a wet bar. Serene primary bedroom has walk-in closet, vaulted ceiling and windows that overlook the backyard. Light filled en-suite bathroom has 2 sinks, plenty of counter space and storage, soaking tub, walk-in shower and private toilet room. Additional bedrooms are nice sized with large closets. Note: tax records state 4 bedrooms, but 4th room has no closet, so perfect for office, study, crafts or use it as a 4th bedroom. Secluded front porch seating area. Functional laundry room has sink and extra storage. Attached 3 car garage with workbench. Energy saving features: solar (installed in 2019), skylights, dual pane windows and newer water heater. Expansive and private backyard has custom wrought iron gate for RV access (space for multiple RVs), patio area for outdoor dining and relaxing, gardening options, fruit trees, plenty of space for a lawn, also possibility for pool and/or ADU(check with the city). Some hill views and peak-a-boo mountain top views in winter. No overhead wires in neighborhood. New wooden fence has a large gate for easy backyard access. There are endless opportunities to create the backyard landscape of your dreams. Home is in coveted Mariposa elementary district. Don't miss out on this efficient and beautiful light filled home with paid off solar, backyard options, end of cul-de-sac location and privacy. It's a special property, make it yours!!
Location
State CA
County San Bernardino
Area Redlands (92374)
Interior
Interior Features Pantry, Recessed Lighting
Heating Natural Gas
Cooling Central Forced Air, Gas
Flooring Carpet, Tile
Fireplaces Type FP in Family Room, FP in Living Room, Gas Starter
Equipment Dishwasher, Disposal, Microwave, Solar Panels, 6 Burner Stove, Gas Stove, Water Line to Refr
Appliance Dishwasher, Disposal, Microwave, Solar Panels, 6 Burner Stove, Gas Stove, Water Line to Refr
Laundry Laundry Room
Exterior
Parking Features Direct Garage Access, Garage
Garage Spaces 3.0
Fence Wrought Iron, Vinyl, Chain Link, Wood
Utilities Available Cable Available, Electricity Connected, Natural Gas Connected, Sewer Connected, Water Connected
View Mountains/Hills, Neighborhood, Peek-A-Boo, Trees/Woods
Roof Type Spanish Tile
Total Parking Spaces 6
Building
Lot Description Cul-De-Sac, Sidewalks
Story 1
Sewer Public Sewer
Water Public
Level or Stories 1 Story
Others
Acceptable Financing Submit
Listing Terms Submit
Special Listing Condition Standard
Read Less Info
Want to know what your home might be worth? Contact us for a FREE valuation!

Our team is ready to help you sell your home for the highest possible price ASAP

Bought with Richard Christensen • DPP







