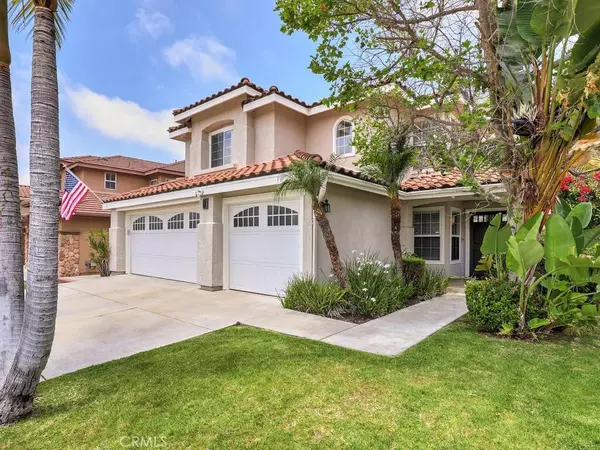$1,310,000
$1,299,900
0.8%For more information regarding the value of a property, please contact us for a free consultation.
4 Beds
3 Baths
1,990 SqFt
SOLD DATE : 06/27/2022
Key Details
Sold Price $1,310,000
Property Type Single Family Home
Sub Type Detached
Listing Status Sold
Purchase Type For Sale
Square Footage 1,990 sqft
Price per Sqft $658
Subdivision California Crest (Cacr)
MLS Listing ID OC22106776
Sold Date 06/27/22
Style Traditional
Bedrooms 4
Full Baths 3
HOA Fees $100/mo
Year Built 1994
Property Sub-Type Detached
Property Description
FABULOUS UPDATED AND MOVE-IN READY FOUR BEDROOM (1 DOWN), 3 BATH (1 DOWN) HOME SITUATED NEAR THE END OF A GREAT NEIGHBORHOOD CUL-DE-SAC IN HIGHLY SOUGHT-AFTER PACIFIC HILLS WITH OWNED SOLAR TOO! Enter to soaring two story vaulted ceilings with great light coming from a wall of windows and a focal point staircase which defines the formal living and dining rooms. Warm rich engineered wood floors extend through the formal living spaces and into the spacious family room which opens to a large, light and bright completely renovated chefs kitchen. With quartz counters, a deep commercial grade sink and faucet, glass tile backsplash, new cabinetry and hardware, stainless appliances including built-in microwave, a 4 burner gas range with built-in griddle, updated lighting including task and under cabinet lighting, all making the kitchen an entertainer's dream! A large central island with breakfast bar seating, great storage and a convenient pantry wall adds to the appeal. All of this is completely open to a fantastic spacious family room and together, this area will be the heart of the home, where everyone will gather. Sliding doors from the family room lead to the backyard patio creating true indoor-outdoor living. A downstairs bedroom (currently an office), a three-quarter bath and a convenient interior laundry room complete the first floor. Upstairs, off of a large central landing, the primary bedroom is light and bright with high volume ceilings and features a nook area perfect for a dresser and/or an entertainment center. Dual closets (one is a walk-in closet) and an updated en
Location
State CA
County Orange
Direction From 5 Freeway, exit Oso Parkway and travel east to Felipe (L), to Aprico (L) - turns into Fieldcrest to Harveston (R). Cross Streets: Oso/Felipe
Interior
Interior Features Corian Counters, Pantry, Recessed Lighting, Stone Counters, Two Story Ceilings, Unfurnished
Heating Forced Air Unit
Cooling Central Forced Air
Flooring Carpet, Stone, Tile, Wood
Fireplaces Type FP in Family Room, Gas
Fireplace No
Appliance Dishwasher, Disposal, Microwave, Solar Panels, Vented Exhaust Fan, Water Line to Refr, Gas Range
Exterior
Parking Features Direct Garage Access, Garage, Garage - Two Door
Garage Spaces 3.0
Fence Wrought Iron, Vinyl
Utilities Available Cable Available, Cable Connected, Electricity Available, Electricity Connected, Natural Gas Available, Natural Gas Connected, Phone Available, Phone Connected, Sewer Available, Water Available, Sewer Connected, Water Connected
View Y/N Yes
Water Access Desc Public
View Trees/Woods
Roof Type Concrete,Tile/Clay
Accessibility None
Porch Covered, Deck, Slab, Other/Remarks, Patio, Porch, Wood
Total Parking Spaces 6
Building
Story 2
Sewer Public Sewer, Sewer Paid
Water Public
Level or Stories 2
Others
HOA Name Pacific Knolls
Senior Community No
Acceptable Financing Cash, Cash To New Loan
Listing Terms Cash, Cash To New Loan
Special Listing Condition Standard
Read Less Info
Want to know what your home might be worth? Contact us for a FREE valuation!

Our team is ready to help you sell your home for the highest possible price ASAP

Bought with Allison Panetta bouHAUS Properties








