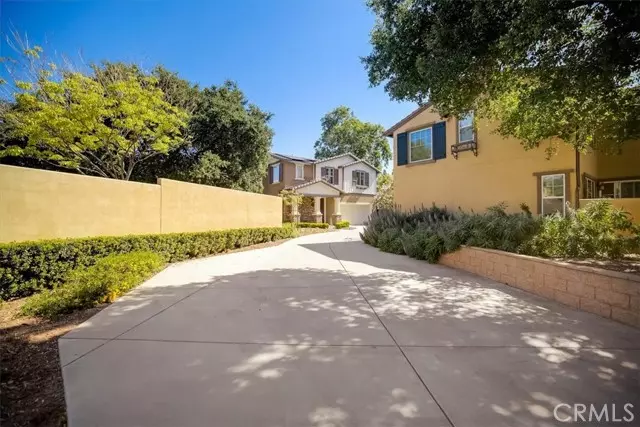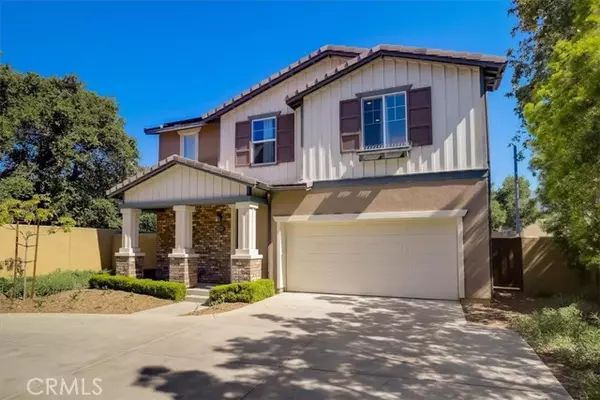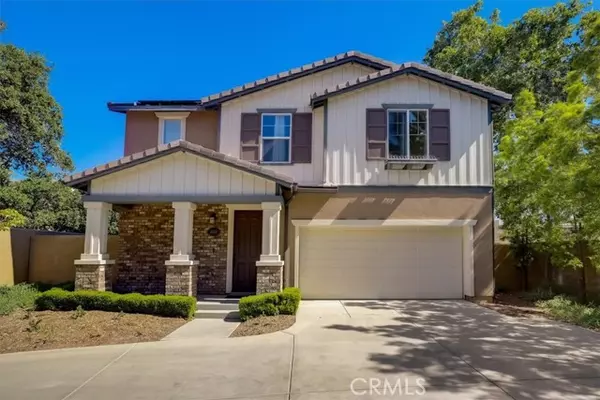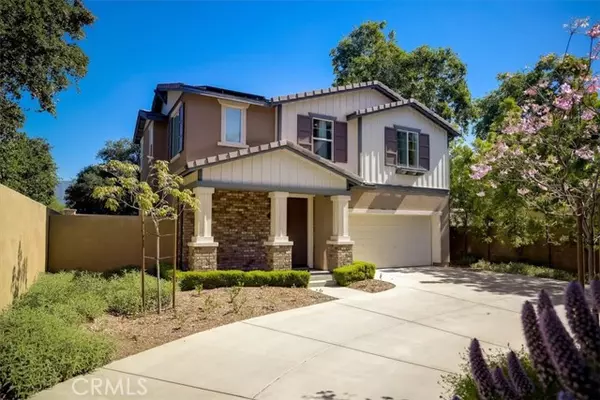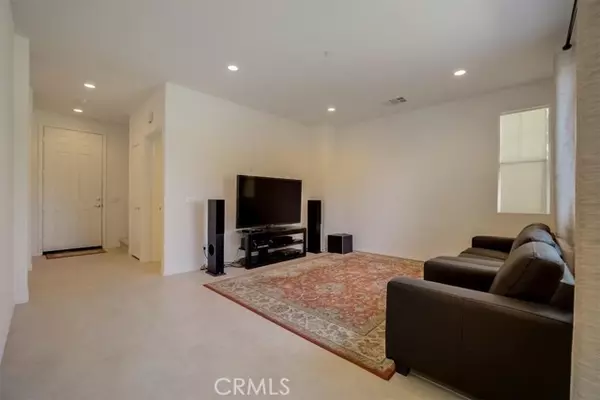$845,000
$875,000
3.4%For more information regarding the value of a property, please contact us for a free consultation.
3 Beds
3 Baths
1,637 SqFt
SOLD DATE : 07/28/2022
Key Details
Sold Price $845,000
Property Type Condo
Listing Status Sold
Purchase Type For Sale
Square Footage 1,637 sqft
Price per Sqft $516
MLS Listing ID OC22075873
Sold Date 07/28/22
Style All Other Attached
Bedrooms 3
Full Baths 2
Half Baths 1
HOA Fees $183/mo
HOA Y/N Yes
Year Built 2014
Property Description
This hidden gem is located in the highly desirable, quiet, and beautiful, Oak Grove Walk Community. This is the premier lot in the community. Situated on the most private lot in the community, it has the best views, largest lot, and the longest driveway. Seller is first owner, paid an extra $40,000 for the lot, and spent an extra $30,000 installing custom pavers, waterfall, drainage system. This one of a kind, like-new home with no common walls is ready for your immediate move in. The downstairs offers a bright and open floor plan with a large sliding door that leads to the patio, making it the perfect to relax or entertain. All appliances are included and the oversized attached garage has direct access to the house. Upstairs you'll find all 3 bedrooms, the laundry room with cabinets, and a spacious den area. Enjoy the large primary suite complete with great Northern views, a walk-in closet, dual sink vanity, oversized tub, and separate shower. HOA includes secure and gated community, private security, child playset, walking areas and more. Nearby is the Regal Edwards La Verne, all trendy shops, restaurants and coffee shops La Verne has to offer, award winning Bonita High School, all the Claremont Universities, La Verne University, and California State Polytechnic University Pomona to name a few. I do not expect this one to last.
This hidden gem is located in the highly desirable, quiet, and beautiful, Oak Grove Walk Community. This is the premier lot in the community. Situated on the most private lot in the community, it has the best views, largest lot, and the longest driveway. Seller is first owner, paid an extra $40,000 for the lot, and spent an extra $30,000 installing custom pavers, waterfall, drainage system. This one of a kind, like-new home with no common walls is ready for your immediate move in. The downstairs offers a bright and open floor plan with a large sliding door that leads to the patio, making it the perfect to relax or entertain. All appliances are included and the oversized attached garage has direct access to the house. Upstairs you'll find all 3 bedrooms, the laundry room with cabinets, and a spacious den area. Enjoy the large primary suite complete with great Northern views, a walk-in closet, dual sink vanity, oversized tub, and separate shower. HOA includes secure and gated community, private security, child playset, walking areas and more. Nearby is the Regal Edwards La Verne, all trendy shops, restaurants and coffee shops La Verne has to offer, award winning Bonita High School, all the Claremont Universities, La Verne University, and California State Polytechnic University Pomona to name a few. I do not expect this one to last.
Location
State CA
County Los Angeles
Area La Verne (91750)
Interior
Interior Features Granite Counters, Recessed Lighting
Cooling Central Forced Air, SEER Rated 13-15
Flooring Carpet
Equipment Dishwasher, Microwave, Refrigerator, Gas Oven
Appliance Dishwasher, Microwave, Refrigerator, Gas Oven
Laundry Laundry Room
Exterior
Parking Features Direct Garage Access, Garage Door Opener
Garage Spaces 2.0
Fence Excellent Condition
View Mountains/Hills, Neighborhood
Roof Type Tile/Clay
Total Parking Spaces 2
Building
Story 2
Sewer Unknown
Water Public
Level or Stories 2 Story
Others
Acceptable Financing Cash, Conventional, Cash To New Loan
Listing Terms Cash, Conventional, Cash To New Loan
Special Listing Condition Standard
Read Less Info
Want to know what your home might be worth? Contact us for a FREE valuation!

Our team is ready to help you sell your home for the highest possible price ASAP

Bought with Paul Martinez • ehomes


