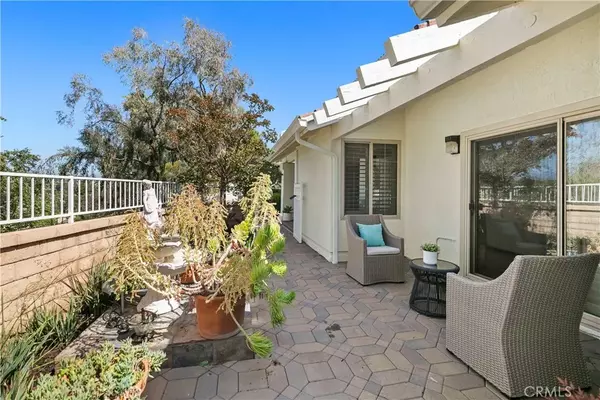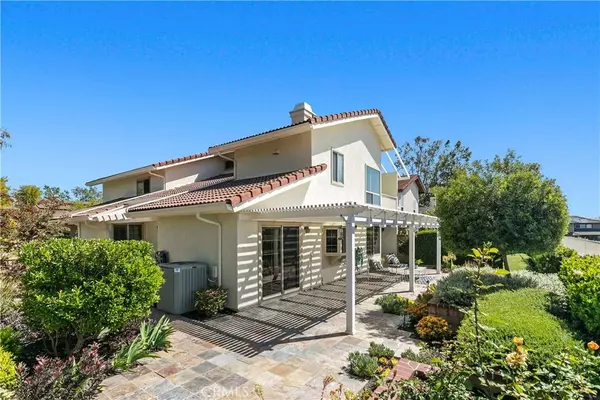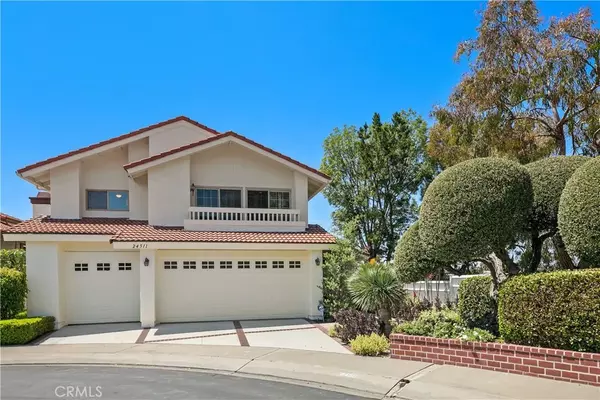$1,325,000
$1,325,000
For more information regarding the value of a property, please contact us for a free consultation.
4 Beds
3 Baths
2,716 SqFt
SOLD DATE : 07/11/2022
Key Details
Sold Price $1,325,000
Property Type Single Family Home
Sub Type Detached
Listing Status Sold
Purchase Type For Sale
Square Footage 2,716 sqft
Price per Sqft $487
MLS Listing ID OC22089618
Sold Date 07/11/22
Bedrooms 4
Full Baths 3
HOA Fees $170/mo
Year Built 1978
Property Sub-Type Detached
Property Description
Nestled at the end of the Cul-de-sac with Incredible views all around, this home is a rare find. Minutes away from GATE School Del Cerro, Elementary and Mission Viejo High School. Impeccably presented Landscaped and Hardscaped walkway greets one to an elevated Porch with Double Door entry. Warm Hardwood Flooring covers ,Formal Living,Dining,Family Room and raised Entry & Hallway. A spacious Foyer leads to a step down formal Living Room with voluminous Ceiling & recessed lightings. A sliding door off the Living Room opens to a beautiful side yard that wraps around to the Back yard of the home with breath taking view of Saddleback Mountains, Mt Baldy & Sprawling open space with endless views of city lights & Del Cero Elementary School Play ground. A formal Dining Room serves as a perfect place to gather for special occasions, with access to Backyard.Immaculately maintained gourmet Kitchen with custom stone flooring, Counter Tops, Stainless Steel Appliances, Bay Window with views of Backyard, has a Breakfast Nook for daily dining. A large Family Room with sliding doors leads to the back yard to entertain, Custom Cabinets on either side of the Fireplace provides ample storage for all electronics.Downstairs Bed Room with access to customized Full Bathroom also serves as Powder Room. Three Car Garage with built in storage has a separate space for washer and Dryer. Upstairs has very generous size Master with its own Balcony and 2 other secondary Bed Rooms, All 4 Bedroom Closets have been fitted with organizers. A Bonus Room with its own Balcony access, could be used as home Office
Location
State CA
County Orange
Direction OFF OF ALICIA Right on MURILAND, L on TROY, R on APPIAN , 1st L on VENUS.
Interior
Heating Forced Air Unit
Cooling Central Forced Air
Fireplaces Type FP in Family Room
Fireplace No
Appliance Dishwasher, Gas Stove
Exterior
Garage Spaces 3.0
Pool Association
Amenities Available Pool
View Y/N Yes
Water Access Desc Public
View Mountains/Hills, Valley/Canyon, Neighborhood, Trees/Woods, City Lights
Total Parking Spaces 3
Building
Story 2
Sewer Public Sewer
Water Public
Level or Stories 2
Others
HOA Name Aegean Heights
Senior Community No
Acceptable Financing Cash To New Loan
Listing Terms Cash To New Loan
Special Listing Condition Standard
Read Less Info
Want to know what your home might be worth? Contact us for a FREE valuation!

Our team is ready to help you sell your home for the highest possible price ASAP

Bought with Kalvin Feng Keller Williams Realty Irvine








