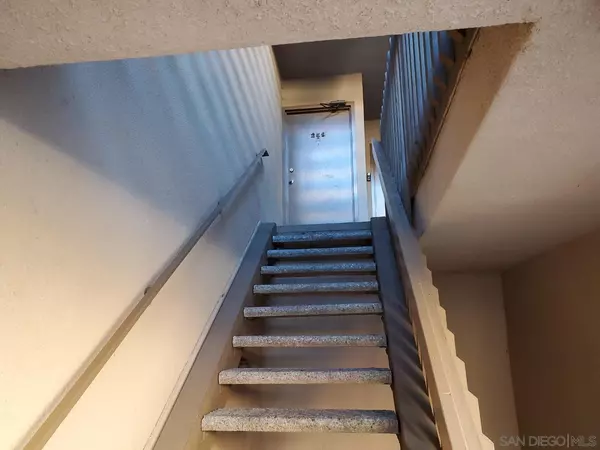$660,000
$649,900
1.6%For more information regarding the value of a property, please contact us for a free consultation.
2 Beds
2 Baths
956 SqFt
SOLD DATE : 04/29/2022
Key Details
Sold Price $660,000
Property Type Condo
Sub Type Condominium
Listing Status Sold
Purchase Type For Sale
Square Footage 956 sqft
Price per Sqft $690
Subdivision University City
MLS Listing ID 220006384
Sold Date 04/29/22
Style All Other Attached
Bedrooms 2
Full Baths 2
Construction Status Updated/Remodeled
HOA Fees $426/mo
HOA Y/N Yes
Year Built 1978
Lot Size 3.239 Acres
Acres 3.24
Property Description
Spacious 2 bedroom, 2 bath condominium featuring not only a front deck, but also a 13' x 11' enclosed private patio yard. New luxury vinyl planking has just been installed, while all of the interior walls, closets, and ceilings were completely repainted. Extensively renovated kitchen now includes granite countertops, ceramic tile flooring, gorgeous wood cabinetry, as well as a built-in microwave in addition to the dishwasher, disposal, range/oven, and included refrigerator. Corner unit location provides windows on two sides of the 17' x 13' master bedroom, along with an upgraded en suite bathroom with a granite-topped vanity and tiled bath/shower surround and flooring. The second bedroom provides access to the front deck and is adjacent to the 3/4 hallway bathroom with a shower. Below the unit sits a private single-car garage with an additional storage cabinet to the rear, and an automatic garage door opener. Exclusive use of a reserved nearby parking space. There are shared laundry room facilities in addition to the three community swimming pools. The Park community of 92 units is within walking distance to shops, restaurants, a library, schools, and a neighborhood park; has easy access to multiple freeways, and is just a few minutes from the world-famous beaches of La Jolla.
Location
State CA
County San Diego
Community University City
Area University City (92122)
Building/Complex Name The Park
Zoning R-1:SINGLE
Rooms
Master Bedroom 16x12
Bedroom 2 12x11
Living Room 16x14
Dining Room 10x9
Kitchen 9x9
Interior
Interior Features Remodeled Kitchen
Heating Electric
Flooring Laminate
Equipment Dishwasher, Disposal, Garage Door Opener, Microwave, Range/Oven, Refrigerator, Electric Oven, Electric Range
Steps Yes
Appliance Dishwasher, Disposal, Garage Door Opener, Microwave, Range/Oven, Refrigerator, Electric Oven, Electric Range
Laundry Community
Exterior
Exterior Feature Wood/Stucco
Garage Attached, Garage, Garage - Front Entry, Garage Door Opener
Garage Spaces 1.0
Pool Below Ground, Community/Common, Association
Community Features Laundry Facilities, Pool, Spa/Hot Tub
Complex Features Laundry Facilities, Pool, Spa/Hot Tub
Utilities Available Cable Connected, Electricity Connected, Phone Available, Underground Utilities, Sewer Connected, Water Connected
View Greenbelt
Roof Type Other/Remarks
Total Parking Spaces 2
Building
Lot Description Street Paved
Story 1
Lot Size Range 2+ to 4 AC
Sewer Sewer Connected
Water Public
Level or Stories 1 Story
Construction Status Updated/Remodeled
Others
Ownership Condominium
Monthly Total Fees $427
Acceptable Financing Cash, Conventional
Listing Terms Cash, Conventional
Special Listing Condition Call Agent, Other/Remarks
Pets Description Allowed w/Restrictions
Read Less Info
Want to know what your home might be worth? Contact us for a FREE valuation!

Our team is ready to help you sell your home for the highest possible price ASAP

Bought with David Zarraonandia • Redfin Corporation








