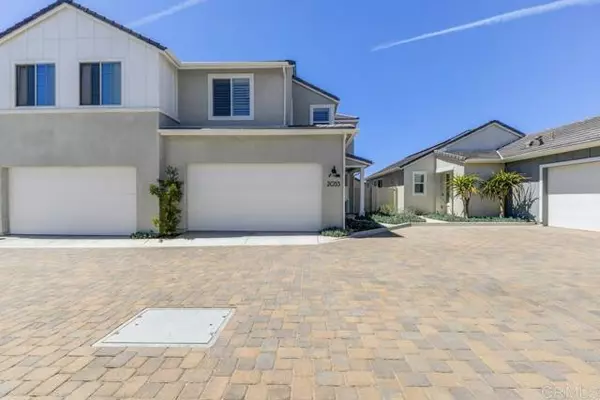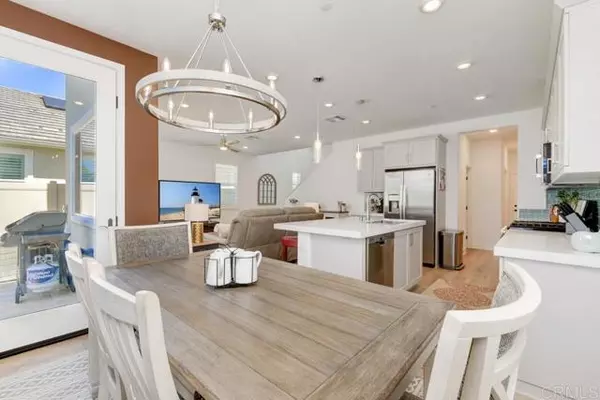$830,000
$779,900
6.4%For more information regarding the value of a property, please contact us for a free consultation.
4 Beds
3 Baths
1,900 SqFt
SOLD DATE : 06/30/2022
Key Details
Sold Price $830,000
Property Type Condo
Listing Status Sold
Purchase Type For Sale
Square Footage 1,900 sqft
Price per Sqft $436
MLS Listing ID NDP2204713
Sold Date 06/30/22
Style All Other Attached
Bedrooms 4
Full Baths 3
HOA Fees $251/mo
HOA Y/N Yes
Year Built 2021
Property Description
Newer construction at Canopy Grove. Single family home with one communal wall. First floor features a guest bedroom and full bathroom. Bright open concept with kitchen, large island with bar seating, great room, and dining area. Landscaped backyard plumbed for gas for an indoor/outdoor lifestyle. Gourmet kitchen features stainless steel appliances, shaker style fashion grey cabinets, quartz counters, pendant lights, and pantry. As you walk upstairs you find a large flex space with built-in desk and storage. Upgraded flooring and back-splash through-out. Primary suite is spacious with long views, en suite bathroom offers dual under mount sinks, built-in cabinet, a large shower and walk -in closet. Oversized garage with 9 foot garage door. Solar is owned. Washer, dryer, and refrigerator included. This smart home is built for the future. Planned community amenities to include clubhouse, pool, spa, parks, trails, dog park, and more.
Newer construction at Canopy Grove. Single family home with one communal wall. First floor features a guest bedroom and full bathroom. Bright open concept with kitchen, large island with bar seating, great room, and dining area. Landscaped backyard plumbed for gas for an indoor/outdoor lifestyle. Gourmet kitchen features stainless steel appliances, shaker style fashion grey cabinets, quartz counters, pendant lights, and pantry. As you walk upstairs you find a large flex space with built-in desk and storage. Upgraded flooring and back-splash through-out. Primary suite is spacious with long views, en suite bathroom offers dual under mount sinks, built-in cabinet, a large shower and walk -in closet. Oversized garage with 9 foot garage door. Solar is owned. Washer, dryer, and refrigerator included. This smart home is built for the future. Planned community amenities to include clubhouse, pool, spa, parks, trails, dog park, and more.
Location
State CA
County San Diego
Area Escondido (92026)
Zoning buyer to v
Interior
Interior Features Pantry, Recessed Lighting
Cooling Central Forced Air
Flooring Carpet, Linoleum/Vinyl, Tile
Equipment Dishwasher, Disposal, Microwave, Refrigerator, Gas & Electric Range, Ice Maker
Appliance Dishwasher, Disposal, Microwave, Refrigerator, Gas & Electric Range, Ice Maker
Exterior
Garage Spaces 2.0
Fence Vinyl
Pool Community/Common
View Peek-A-Boo
Total Parking Spaces 2
Building
Lot Description Sidewalks
Story 2
Sewer Public Sewer
Water Public
Level or Stories 2 Story
Schools
Elementary Schools Escondido Union School District
Middle Schools Escondido Union School District
High Schools Escondido Union High School District
Others
Acceptable Financing Submit
Listing Terms Submit
Special Listing Condition Standard
Read Less Info
Want to know what your home might be worth? Contact us for a FREE valuation!

Our team is ready to help you sell your home for the highest possible price ASAP

Bought with Timothy Moss • Real Estate eBroker, Inc.








